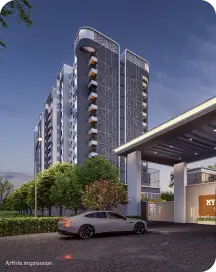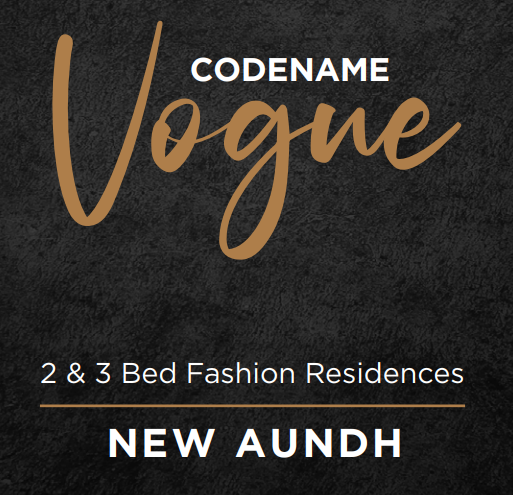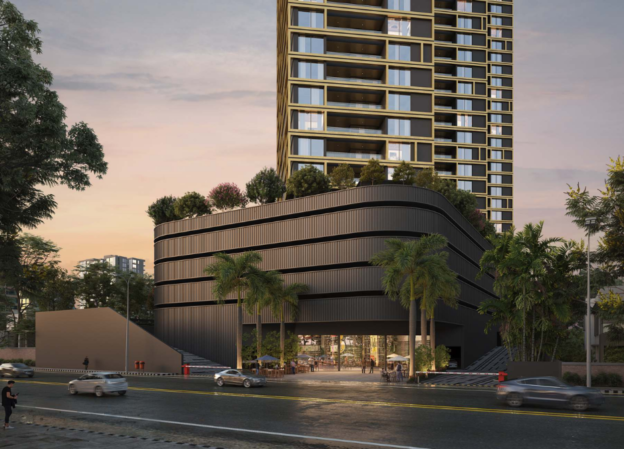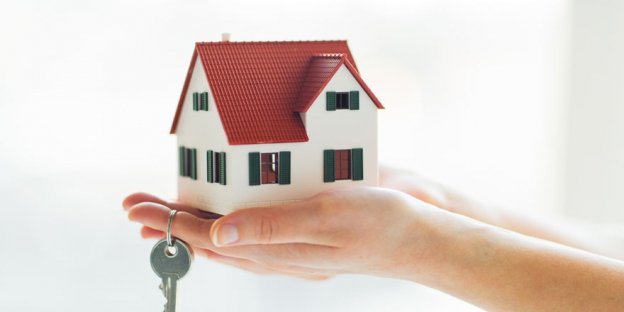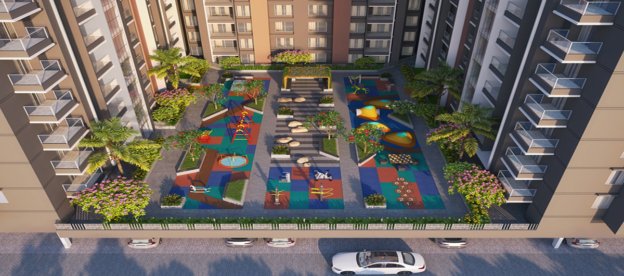Latest Videos
Discover places around Pune
Complete details of Baner, Balewadi, Dhanori, Aundh, Kharadi in Pune is given here, what are all facilities available like schools, hospitals, shopping area etc. which is the best area to invest in or buy your home in Pune?
Featured Projects
Find all the luxurious 2,3 & 4 BHK Flats in Pune
Top Projects
Here's the list of all the top projects from around Pune, with Cost Sheet, Brochure, Floor Plans, Sample Flat Video with review of every project in Pune.
New Project Gallery
New launched projects in Pune with Cost Sheet, Brochure, Floor Plans & Location.
What our customers say
-
 ChiragPune
ChiragPuneIt was a very smooth process of finding my dream home with you.
-
 SnehitMumbai
SnehitMumbaiYou have a very deep knowledge about real estate. I would highly recommend resolved for booking your home as he can suggest you the best one within your budget.
-
 RoshanPune
RoshanPuneI was searching flats in Pune, where on youtube i came across your videos and found it very helpfull. So their I decided to take your help in finding a flat, that was the best decision i have taken. And we are happy.








