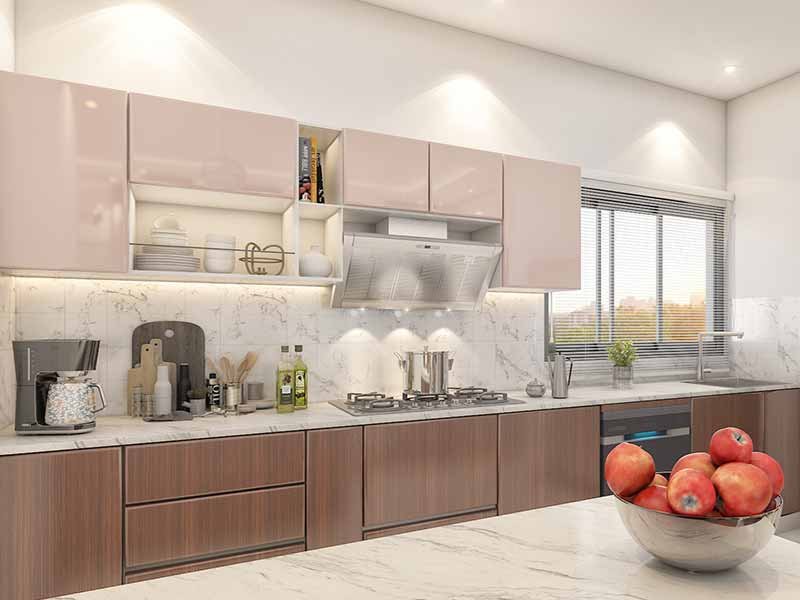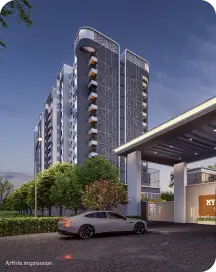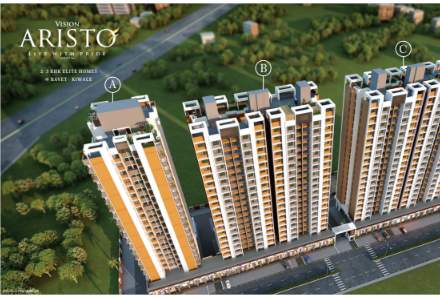-
2 & 3 BHKConfiguration
-
733-1085 Sq FtCarpet Area
-
₹ 58 Lac OnwardsStarting Price
-
Dhanori, PuneProject Location
-
Possesion Date
ABOUT KOHINOOR VIVA CITY, DHANORI
2 & 3 BHK spacious flats in Pune
Presenting Kohinoor Viva City A Premium 2 BHK, 3BHK Flats Stands as a faultless blend of form and task. Kohinoor Viva City The project is a flowing together of large architecture, unique design, and amazing pricing. Buying a flat here will suffice all your aspirations of owning a 2 BHK, 3 BHK Homes in Dhanori Pune and will also help you lead a matchless lifestyle. The venture is strategically situated close to different modern civic amenities. Dhanori Pune being close to Mumbai, Kohinoor Viva City offers an easy and quick commute to the financial capital.
Download Brochure Viva City Configuration 2 & 3 BHK Premium Flats in Dhanori, Pune
-
ConfigurationCarpet AreaPrice*
-
2 BHK733-794 Sq.Ft.₹ 25.99 Lakhs
-
3 BHK(Premium)843-893 Sq.Ft.₹ 66 Lakhs
-
3 BHK(Luxury)999-1085 Sq.Ft.₹ 86 Lakhs
Complete Costing Details
Amenities
Kohinoor Viva City, Dhanori
- Wifi Common Area
- Childrens Play Area
- Club House
- Landscape Garden
- Entrace Gate
- Senior Citizens Area
- Advanced Security Systems
- Garden
- Gymnasium
- Swimming pool
- Fire Extinguisher
- Practice Volleyball/ Basketball Court
- Kids Play Area
- Rock Climbing Wall
- Cricket Pitch/ Football Practice Area
- Practice Badminton Court
Specifications
Kohinoor Viva City, Dhanori
- Structure
R.C.C. frame structure - Doors
Main Door – Both sides are laminated flush doors
Bedroom doors – both side laminated flush doors
Dry terrace & toilet doors – Granite door frame with both side laminated flush doors
Terrace doors – G.I. Folding Door - Flooring & Dado
Vitrified flooring in all rooms
Antiskid tiles in toilets & bathrooms
Terrace
MS Railings & anti-skid tiles
Kitchen
Dado tiles upto 2′ height above platform
Black granite platform with S.S. sink
Provision of electric & water connection for water purifier
Provision of electric & water connection for washing machine in dry balcony - Painting
External apex paint
Internal OBD paint - Walls
AAC Block masonry work for external and internal walls
Internal gymnasium finish with emulsion paint
External damp proof paint
Kohinoor Vivacity Floor Plan
Check floor plan of 2 & 3BHK Homes In Kohinoor Vivacity, Dhanori
Kohinoor Vivacity Bank Approvals
HDFC BANK
BOI BANK
SBI BANK
Kohinnor Viva City Dhanori Location
Check Out the exact location of Kohinoor Vivacity Project.
Distances from Major Institutions:
- Viman Nagar -8.2 Km
- Cerebrium IT Park-12 Km
- Dr. Dy Patil Technical Campus-3 Km
- Orchid Hotel-1.8 Km
- Pheonix Marketcity-9.4 Km
- Pune Airport-6 Km
- Pune Railway Station-12 Km
- Eon IT Park-13 Km
- Gangotri Hospital-5 min
Properties In Similar Projects
Kohinoor Group
Kohinoor Group has proudly stood tall as a leader in Pune’s real estate development sector for 38 years. When the group commenced operations in 1983 under the able leadership of its Chairman & Managing Director, Mr. Krishnakumar Goyal, we started a cement trading business. Over the years, Kohinoor carved a name for itself as a solid, trustworthy construction brand. Today, the group has developed and delivered over 6.5 million sq. ft. across Pune and has over 3 million sq. ft. of spaces currently under development. We also have diversified interests in other verticals like manufacturing, logistics and services. In the last decade, every project that Kohinoor Group has undertaken has been planned entirely before starting any construction work. Be it residential properties or commercial projects, we always think about the needs and wants of our customers before taking any decisions
Site Address – Sr no.9,Porwal Road, Dhanori, Pune, Maharashtra 411047
MahaRERA Registration No – P52100032086
Available at website: https://maharera.mahaonline.gov.in
Project Enquiry - +919970420008
Kohinoor Vivacity, Dhanori
Get In Touch
































