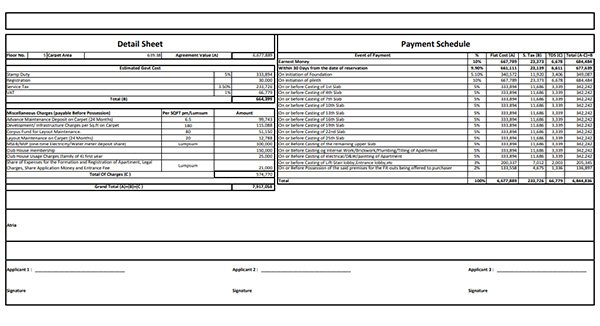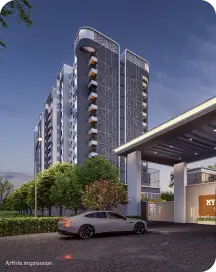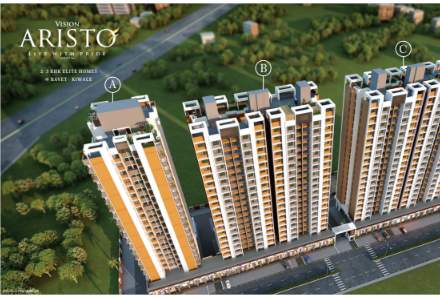-
1, 2, 3, 4 BHKConfiguration
-
486.00 sq.ft. - 1371.00 sq.ftCarpet Area
-
₹ 1.97 cr OnwardsStarting Price
-
ThergaonProject Location
-
Dec, 2028Possesion Date
Sukhwani Kingsley
Welcome to Sukhwani Kingsley we present your dream 2,3 & 4 bhk homes with advanced features and technology. Your search for dream house is over here. Enjoy life with your family in Sukhwani Kingsley 2,3 & 4bhk lavish homes.
Sukhwani Kingsley Configuration
-
ConfigurationCarpet AreaPrice*
-
2 BHK494 - 703 sq.ft₹ 71.15 L - 1.01 Cr
-
3 BHK817 - 1166 sq.ft₹ 1.17 Cr - 1.67 Cr
-
4 BHK1371 sq.ft₹ 1.97 Cr
Complete Costing Details

Sukhwani Kingsley Amenities
Yoga Lawn
Gym
Spinning & Aerobics Studio
Two Futsal Courts
Two Badminton Courts
Kids Martial Arts Studio
Party Lawn
Sky Lounge
Pavilion
Pergolas
Gazebos
Swimming Pool
Indoor Games
Kids Pool With Vanishing Edge
Putt Putt Golf Corner
Childrens Play Area
Amphitheatre
Acupressure Pathway
Senior Citizen Plaza
Herbal Garden
Viewing Deck
Arched Colosseum Walkways
Coworking Spaces
Indoor Crache with fodders Pay
Area And Kids
Entrance paving pattern
Sukhwani Kingsley, Specification
FLOORING
- 800mm X 800mm Vitrified Tiles In Full Apartment
- 600mm X 600mm Anti-Skid Tiles In Washrooms & Terraces
- 7ft Designer Dado Tiles In Washrooms
KITCHEN
- Granite STROCK Kitchen Platform With SS Sink
- Designer Dado Tiles Above Platform Upto Lintel Level
- Electrical Points For Fridge, Microwave, And Water Purifier
- Washing Machine Point In Dry Balcony
- Provision For Exhaust Fan In Kitchen
TOILET
- Concealed Plumbing Of CPVC
- CP Fittings Of Jaquar Or Equivalent Make
- Sanitary Wares Of American Standard Or Equivalent Make
- Brick BAT/ Chemical Double Coat Water Proofing In Washrooms, Terraces & Dry Balcony
WALL FINISHES
- AAC Block Masonry
- Internal Wall & Ceiling In Gypsum Finish
DOORS
- Elegant Designer Laminate-Finish Main Door
- Digital Lock For Main Door
- Both Side Laminated Doors In Bedroom And Washrooms
- Premium Accessories And Fixtures For Doors In All Rooms
- Glass Partition In Master Washroom
- Aluminum Sliding Doors For Terraces With Mosquito Mesh
ELECTRICAL FITTINGS
- Concealed Wiring With Modular Switches
- TV And Telephone Points In Living And Master Bedroom
- Provision For DTH, Broadband, And Inverter Point
- AC Point In Living & Master Bedroom
- Electrical Exhaust Fan Point In Kitchen And Washrooms
- Separate MCB / ELCB For Each Apartment
- Video Security Camera With Intercom Facility
Sukhwani Kingsley Floor Plan
Check floor plan of 2,3 & 4 BHK Sukhwani Kingsley Thergaon ,Pune
Location of Sukhwani Kingsley
S.No. 27/1, 27/2A, Pawar Nagar, Thergaon, Pune, Maharashtra 411033
Rose Wood Restaurant
2.2 Km
Spandan Hospital
2.1 Km
Vatsalya Hospital
2.4 Km
Signature Park
3.5 Km
Thergaon
1.9 Km
Matoshri Hospital
3.3 Km
ICCS Pune
4.2 Km
Wakd
4.2 Km
Phoenix Hospital
3.5 Km
Metro Multispeciality Hospital
3.9 Km
Pimpri Gaon
5.2 Km
Sai Colony
3.9 Km
Kamat Hospital
3.0 Km
Padmaja Hospital
1.8 Km
Appu Ghar
6.9 Km
Properties In Similar Projects
Sukhwani Associates
Sukhwani Chawla Constructions is a leading player in Pune real estate industry. Everyone dreams to have their own home & they help many of them to make their dreams come true. They build each home painstakingly, with focus on Quality, Useful detailing & ensure Value for money. They desire to earn people’s trust and confidence while they create whenever they launch their new product and services.
RERA NO. :
P52100031299
Project Enquiry - 91+9970420008
Get In Touch
Sukhwani Kingsley Thergaon,Pune














