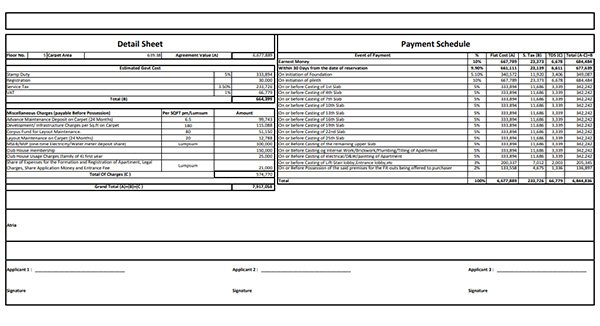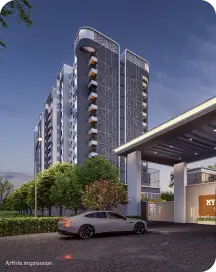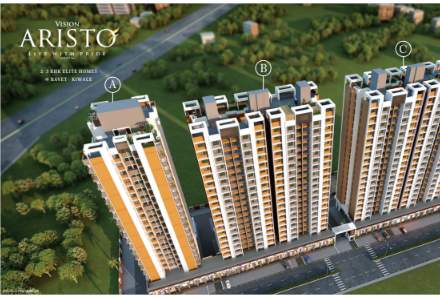-
1, 2, 3 BHKConfiguration
-
349 - 978 sq. ft.Carpet Area
-
₹ 21.18 L - 63.90 L OnwardsStarting Price
-
KiwaleProject Location
-
Dec, 2022Possesion Date
Sadguru Empire
Live your life with advanced technology in Sadguru empire in kiwale ,pune.Our 1, 2 & 3 bhk home with great amenities,specification and as well as connectivity make your life more easy and comfy.
Sadguru Empire Configuration
-
ConfigurationCarpet AreaPrice*
-
1 BHK514 sq. ft.₹ 38.53 Lac
-
2 BHK630 sq.ft.₹ 46.07 Lac
-
3 BHK901 sq. ft.₹ 66.05 Lac
Complete Costing Details

Sadguru Empire, Amenities
Designer Club House
Indoor Games
Multipurpose Hall
Gymnasium
Swimming Pool
Children’s Play Area
Landscaped Garden
Party Lawn with Stage
Senior citizen’s Sit-out
Jogging Track
Acupressure Path
Grand Entrance Gate
Amphitheaters
Podium Parking
Ample Parking Space
Attractive Elevation
Garbage Chute
Intercom Faulty
cctv cameras for safety
Video Door Phone
Fire Fighting System
Solar water System
Decorative Entrance Lobby
Internal Concrete Roads
Two Lifts with Auto Door Operations
Power backup for lifts & common areas
Entrance Gate with Security Cabins
Rain Water Harvesting System
Table Tennis
Carom,Chess Table
Sadguru Empire, Specification
STRUCTURE
– RCC frame structure.
– 125 mm thick Internal and external wall.
– Gypsum finished plaster for internal walls.
KITCHEN
– Kitchen platform with granite top.
– Stainless Steel Sink.
– Designer glazed dado up to lintel level in kitchen.
– Provision for water purifier.
– Provision for exhaust fan.
– Concealed plumbing in kitchen.
WINDOW
– Three track powder coated aluminum windows with sliding glass shutter, mosquito net.
– M.S safety grills.
– Marble/granite window sill.
– Powder coated aluminum French door for living terrace.
– Aluminum adjustable louvered ventilators for toilets.
– FLOORING 24″ X 24″ Vitrified tile flooring with skirting in living/dining area, all – – — — bedrooms, kitchen and passage.
– Ceramic Tiles for terrace and toilet.
ELECTRICAL
– Concealed copper wiring with standard quality fittings, Fixture and MCB.
– Concealed FRLS — fire resistant low smoke cable.
– Modular switches.
– Ample light points.
– AC point in master bedrooms.
– Provision for centralized cabling system for DTH and telephones.
– Common areas will be illuminated with sufficient lighting as per requirement.
– Provision for inverter.
DOORS
– Laminated entrance door with safety Lock /mortise lock and nameplate.
– Premium quality fitting for main door.
– Wooden door frame with laminated flush door for internal room.
INTERNAL FINISH
– Plastering shade of emulsion paint.
EXTERNAL FINISH
– External sand face plaster with acrylic paint.
PAINT
– Internal paint : Pleasing shade of emulsion paint.
– External Paint :
– Sand faced plaster.
– Attractive elevation.
– Superior quality paint for external walls.
TOILET
– Standard quality chromium plated bathroom Fitting and fixtures.
– Marbles/granite door frames for toilets.
– Designer glazed dado tiles in toilet up to Lintel level.
– Provision for Exhaust fan in all bathrooms.
SPECIAL FEATURES
– Decorative Entrance lobby with Name Board & Letter Box
– Glass railing for Terrace
SECURITY
24 X 7 SECURITY AND MAINTANCE
Location of Sadguru Empire
Sr. no. 80, 8, Kotwal Nagar, Kiwale, Ravet, Pimpri-Chinchwad, Maharashtra 412101
Primary Secondary Schools & college 00 min
Pimpri Chinchwad Polytechnic &
Engg. College 03 min
DY Patil College . 8 min
Symbiosis Educational Institute 1 min
City Pride School 2 min
JSPM College 5 min
Aditya Birla Hospital 10min
YCM Hospital 20 min
Iskcon Temple 4 min
Sentosa Water Park & Resort 01 min
Lekha Farm 01 min
Appughar & Durga Tekadi 5 min
D’Mart Shopping Mall Inbox/Big Cinemas / PVR Cinemas 02 min
Balewadi Sports Complex 10 min
Mukai Chowk Bus Terminus oo min
Pune-Mumbai Express Highway oo min
Akurdi Railway Station 5 min
Dehuroad Railway Station 5 min
Bhakti Shakti Chowk 5 min
Upcoming Nigdi Metro Station o2 min
Hinjewadi 17 Park 15 min
Talawade IT Park 15 min
Properties In Similar Projects
Sadguru Developers & Builders
Sadguru Developers and Builders is a property development company committed to developing projects that are an excellent investment for the present that is bound to bear fruits in the future. It believes in maintaining business ethics and transparency in all the dealings to create an enduring customer base. The Pune-based firm believes in delivering high-quality construction to the customers to help them realize their dream of owning a home. It ensures that there is no compromise on the quality of its projects.
RERA NO. : P52100024707
Project Enquiry - 91+9970420008
Get In Touch
Sadguru Empire Kiwale,Pune














