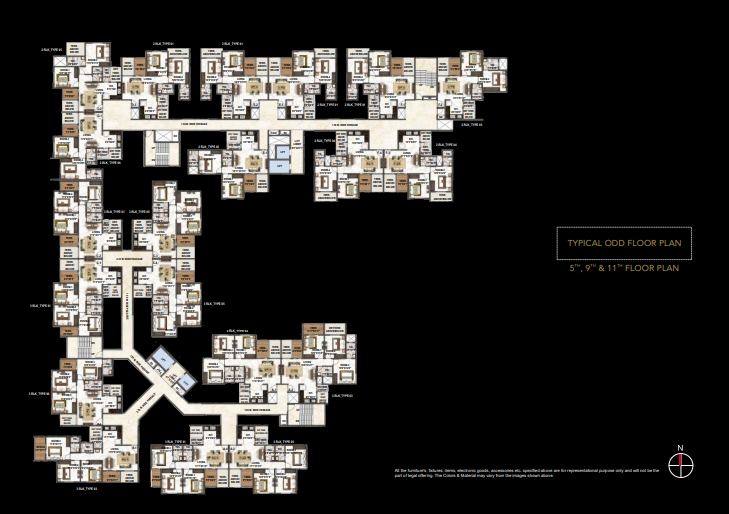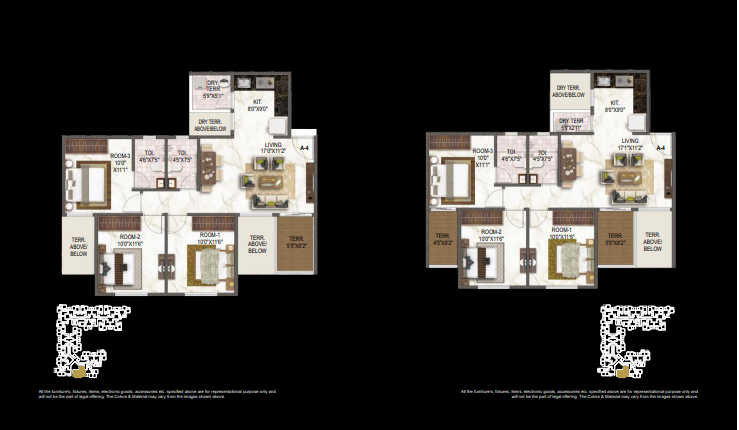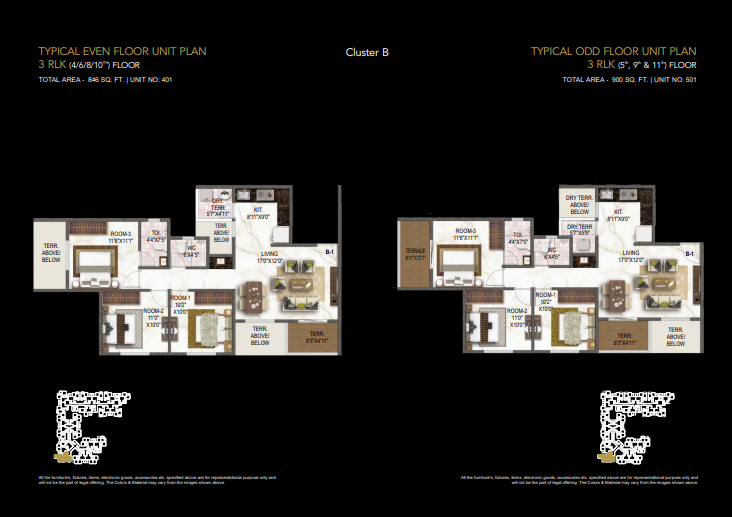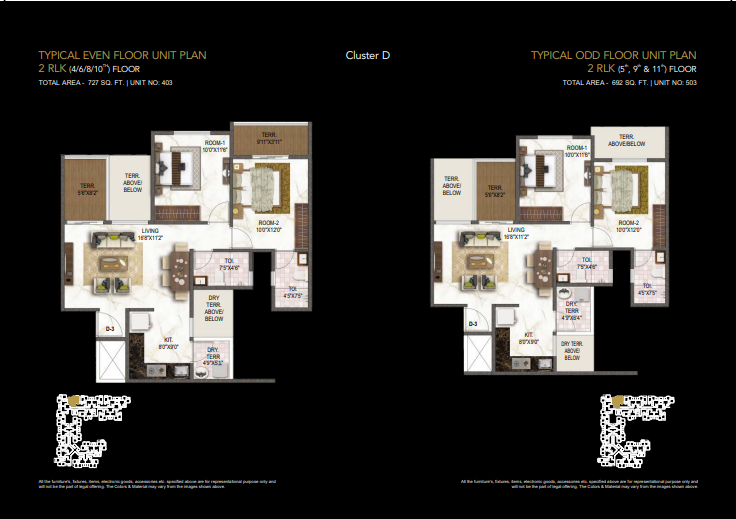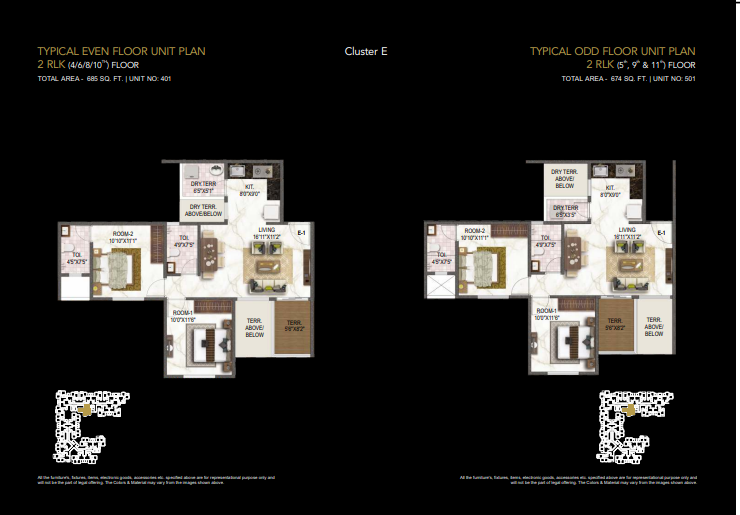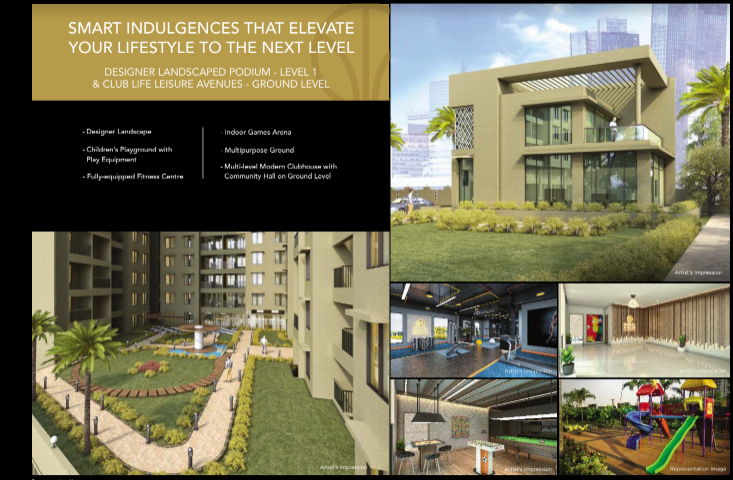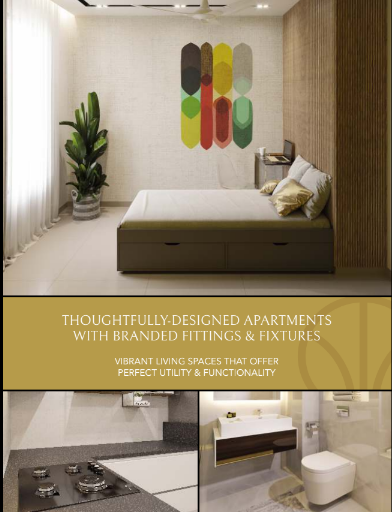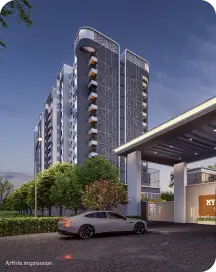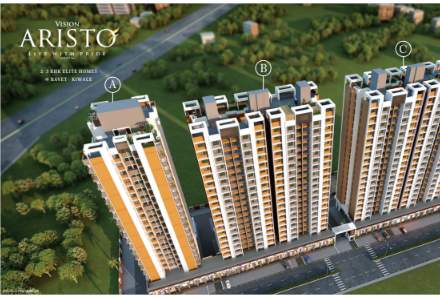-
2, 3 RLKSmart HomesConfiguration
-
672 sq. ft - 900 sq. ftCarpet Area
-
₹ 61.6 L OnwardsStarting Price
-
Kiwale, PuneProject Location
-
Dec - 2022Possesion Date
Runal Spacio
Runal Spacio Kiwale, Pune by Runal Developersis a residential project.
The project offers apartments with a perfect combination of contemporary architecture and features to provide comfortable living. The Apartment are of the following configurations: 2 & 3 RLK SMART HOMES. The size of the Apartment ranges in between 672 sq. ft – 900 sq. ft Runal Spacio price Starting from 61.6 L All Incl. Runal Spacio offers facilities such as Gymnasium and Lift. It also has amenities like Jogging track and Swimming pool. It also offers services like Community hall. It also offers Car parking.
This is a RERA registered project with registration number P52100019467.
It is an under construction project with possession offered in Dec – 2022
You can find the Runal Spacio price list on (realestatesolved.in).
Runal Spacio brochure is also available for easy reference.
Runal Spacio Townhouse Configuration
-
ConfigurationCarpet AreaPrice*
-
2 BHK539 SQ.FT₹ 59.66 LACS*
-
3 BHK616 SQ.FT₹ 70.22 LACS*
Complete Costing Details
Runal Spacio Amenities
- Club House
- Fitness Centre
- Multipurpose Ground
- Indoor Games
- Children’s Play Area
- Landscape Garden
Runal Spacio Specification
BUILDING AND INFRASTRUCTURE
• RCC frame structure
• 6”/4” Brick Masonry for internal
and external walls
• Internal sand faced plaster with Gypsum finish
• External sand faced plaster
• Water storage tanks as per PCMC norms
SECURITY
• Compound wall fencing with Mild Steel compound
gate on front side
• 24 x 7 Security system with security cabin
• Intercom Facility
• Fire-fighting systems as per Fire department norms
LOBBY AND COMMON AREA
• Well-designed entrance lobby
• Provision of letter box for each flat in the
parking area
• DG Back-up for common areas and elevators
• 2 Lifts by Schindler, Otis, Johnson or equivalent brand
WINDOWS & DOOR
• Elegant front door and both side laminated flush doors
for rooms, washrooms with cylindrical lock/mortise lock
with plywood door frame for internal doors and
washroom doors
• Anodized aluminium sliding windows with mosquito net
• Sliding doors for terraces
FLOORING
• 32’’ X 32’’ Vitrified tiles in all rooms by AGL, RAK, Kajaria
or equivalent brand
PAINTS AND EXTERIORS
• Oil paints for grills
• Emulsion paint for internal walls
• Acrylic paint for external walls
KITCHEN
• Granite Otta with coloured glazed tiles up to 2 ft.
• Stainless steel sink by Nirali or equivalent brand
WASHROOM
• Concealed plumbing with hot and cold
water mixing unit by Jaguar / Hindware / Grohe
or equivalent brand
• Antiskid flooring with designer dado tiles up to
lintel level
• Elegant sanitary ware by Hindware / CERA /
Parryware / Symphony / Toto, or equivalent brand
• European WC with low level flushing Valve/Tank
• Wash Basin
ELECTRICAL
• Light points for each flat in adequate numbers
• AC point in minimum two rooms
• Power point in washroom
• Provision for exhaust in kitchen and bathroom
• Concealed telephone and cable point in living room
• Concealed Copper Electrical Wiring and Modular
switches by Panasonic (Anchor) / Havells / Legrand or
equivalent brand
Location Of Runal Spacio Kiwale, Pune
S.No.- 83/2A/1/3 & 83/2B/1/2 Kiwale, Near Sentosa Resorts – Ravet, Off, Mumbai - Pune Expy, Pune, Maharashtra 412101
Properties In Similar Projects
Runal Developers
Runal Developers established in the year 1993 is a renowned real estate Pune-based entity with a strong belief in progressive ideas alloyed with trust and quality elements. The company with its ethical approach towards customers and splendid designs of residential and commercial spaces have been winning over the hearts for years now. At Runal Developers, smiling faces of the customers are believed to be the real success of the dedicated hard-work.
MahaRERA No. P52100019467
Project Enquiry - 91-9970420008
Runal Spacio Kiwale, Pune
Get In Touch



