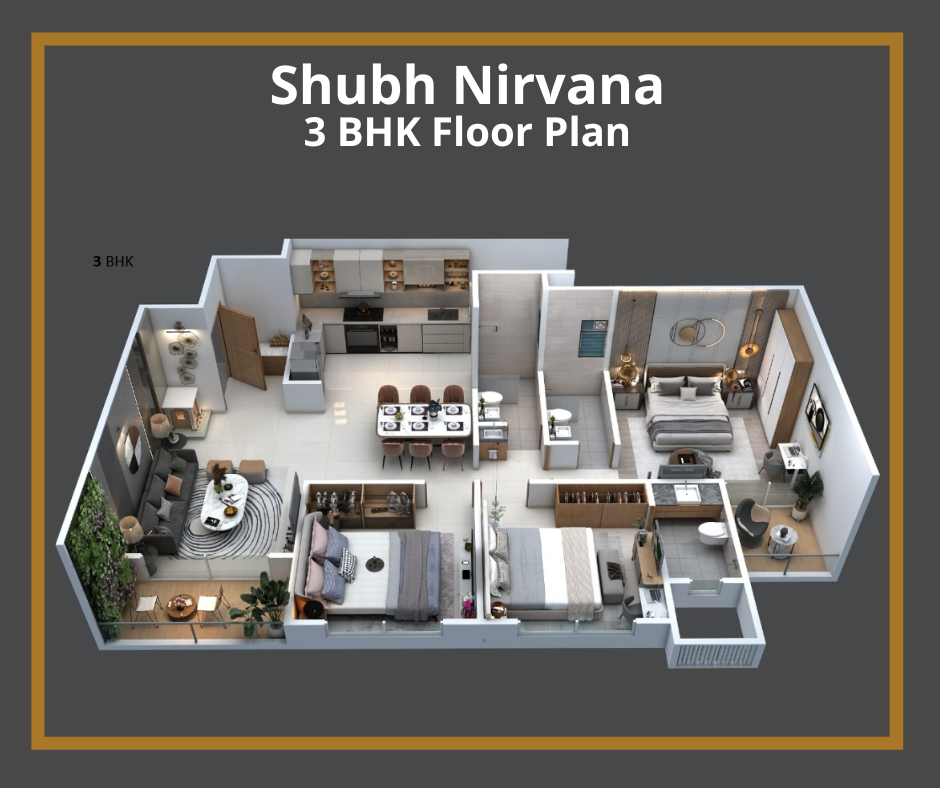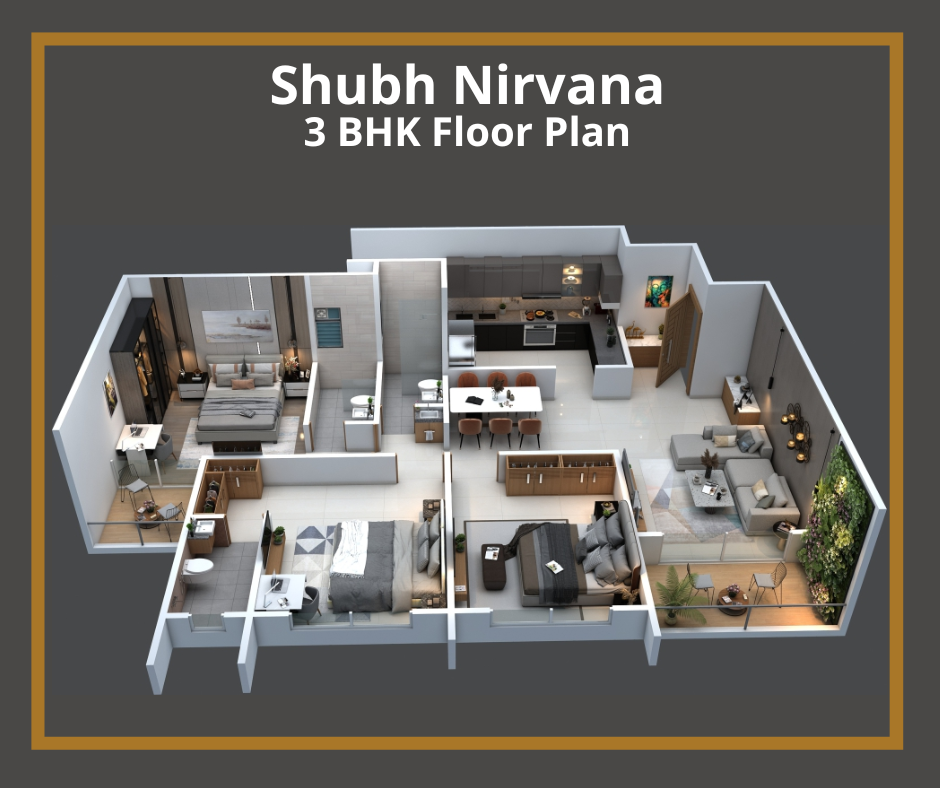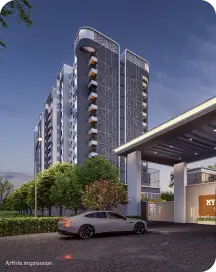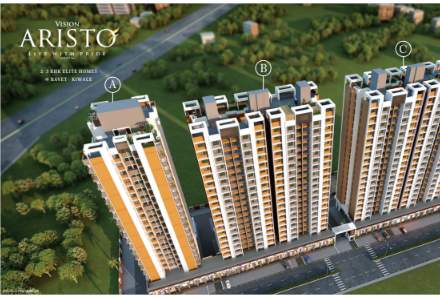-
3 & 4 BHKConfiguration
-
1117 Sq. FtCarpet Area
-
₹ 1.55 Cr* OnwardsStarting Price
-
Viman NagarProject Location
-
Dec - 2025Possesion Date
Nirvana
Cherish life in a pristine, peaceful neighborhood away from the city chaos. The cosmopolitan sophistication of Viman Nagar, together with proximity to everyday conveniences, makes Shubh Nirvana an incomparable address. Swanky malls. trendy clubs, plush restaurants and premium healthcare facilities are within your easy reach. The project also offers quick and easy access to the airport. IT parks and renowned schools/colleges. They provide world class Amenities like Children’s Play Area, Gymnasium, Swimming Pool, Sewage Treatment Plant, 24X7 Water Supply.
The Apartment are of the following configurations 3 BHK
This is a RERA registered project. RERA ID : P52100031263
Download BrochureShubh Nirwana Configuration
-
ConfigurationCarpet AreaPrice*
-
3 BHK1117 Sq. Ft₹ 1.55 Cr*
-
3 BHK1248 Sq.ft₹ 1.75 Cr*
-
4 BHKOn Request₹ On Request
Complete Costing Details
Shubh Nirwana Amenities
- OUTDOOR AMENITIES
Jogging/Walking Track
Cycling Track
Nirvana Zone
Club Nirvana
Culinary Corner
Party Lawn
Performing Arena
Toddler Park with Rubberized Flooring
Open Air Gymn
Trampoline Zone
Toddler Pool
Swimming Pool
Pool Side Deck
Gazebo (Changing Room & Restroom below)
Futsal Court with Pavilion Seating
Temple
Multipurpose Play court - INDOOR AMENITIES
Day Care Centre
Guest Rooms
Gymnasium
Yoga/Meditation Hall
Hair & Beauty Studio
Coworking Space
Cafeteria
Zumba and Aerobics Pod
Indoor Games Arena
Learning Center
Shubh Nirwana Specification
PAINT
Internal walls – Acrylic emulsion paint (Make –
Asian/Berger or equivalent)
External walls Weather shield acrylic paint
(Make-Asian/Berger or equivalent)
ELECTRICAL AND CABLING
Provision for inverter
Concealed copper wiring (Make -Polycab/Finolex or
equivalent)
Modular switch and sockets (Make –
Legrand/Schneider or equivalent)
Adequate electrical points with circuit breakers
AC points in living, dining and all bedrooms
Electrical points for boilers in all washrooms
Electrical point for internet router
ELEVATORS
Automatic full S.S. elevators with 24 hour power
backup (Make Kone/Otis/Schindler/ thyssenkrupp or equivalent)
stretcher lift in each tower
MISCELLANEOUS
Designer wash basin in common passage
Stainless steel railing with toughened glass in
balconies
24 hours DG Backup in entire flat (except power
sockets)
COMMON AREAS
Provision for EV Charging Point in every parking 3 Tier security with access control for lobbies
CCTV surveillance in common areas
Rain water harvesting
STP as per statutory norms
Water softener plant
Shubh Nirvana Location Map Balewadi, Pune
Shubh Nirvana - HWF5+RRC, Mhada Colony, Viman Nagar, Pune, Maharashtra 411014
Pune Airport 0.4 Km
Kalyani Nagar 3.5 Km
Vishrantwadi 4.5 Km
Kharadi 6.9 Km
Pune Railway Station 7.9 Km
EDUCATION
Symbiosis College 0.1 km
The Bishop’s Co-Ed School 3.4 Km
VIBGYOR High School 5.1 Km
HOSPITALS
Apollo Clinic 1.9 Km
Sahyadri Super Specialty Hospital 4.3 Km
Columbia Asia Hospital 7.4 Km
Ruby Hall 7.7 Km
IT COMPANIES
Business Bay 4.5 Km
Panchasheel Tech Park 4.5 Km
Kumar Urban 4.7 Km
Commerzone 5 Km
World Trade City 7.3 Km
Eon IT Park 7.6 Km
SHOPPING MALLS
Phoenix Marketcity 2.8 Km
Creaticity Mall 3.6 Km
Dmart 3.8 Km
Properties In Similar Projects
Shubh Developers
Shubh Developers was found in 2011 with a common goal of bringing the best expertise of it’s directors from various fields and coming up with the best product for it’s home owners. The pilot project “Mio Palazzo” portrays elegance and style masterfully signed off. Shubh visions to become one of the foremost Real Estate firm in India and spread it’s wings.
RERA ID
P52100031263
Project Enquiry - +91-9970420008
Shubh Nirwana Viman Nagar, Pune
Get In Touch
















