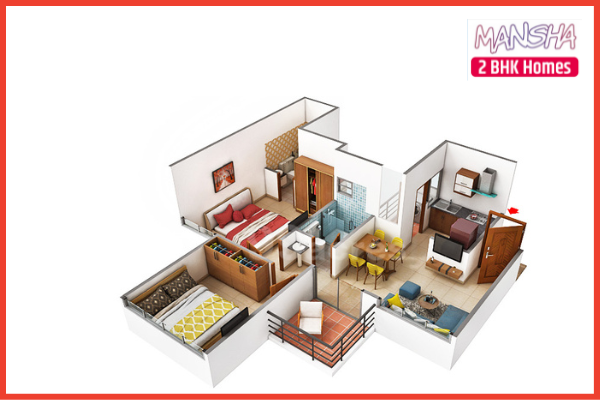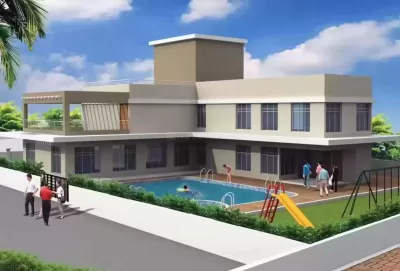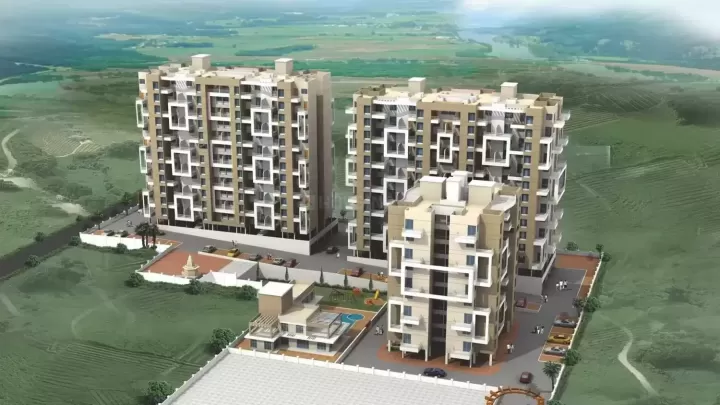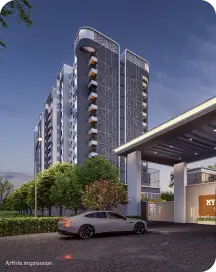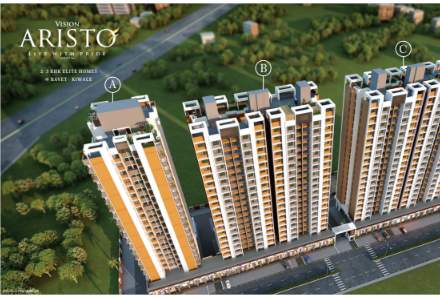-
2 BHK apartmentsConfiguration
-
640 - 700 sq.ftCarpet Area
-
₹ 45.21 L OnwardsStarting Price
-
Wagholi, PuneProject Location
-
Dec, 2024Possesion Date
Mangal Shanti Mansha Phase 2
Mangal Shanti Mansha Phase 2 Wagholi is a residential project. The project offers Apartments with a perfect combination of contemporary architecture and features to provide comfortable living. The Apartment are of the following configurations: 2BHK starting price at 45.21 LACS onwards. This is a RERA registered project.
The project is spread over a total area of (3 acres) of land. It has 60% of open space By Mangal Shantihas a total of 3 towers. An accommodation of 250 units has been provided. Offering 24 amenities for better living experience. The RERA registration number of this project is P52100028315. and is expected to be delivered by Dec, 2024 .
Configuration of Mangal Shanti Mansha
-
ConfigurationCarpet AreaPrice*
-
2 BHK640 - 700 sq.ft.₹ 45.21 L
Complete Costing Details
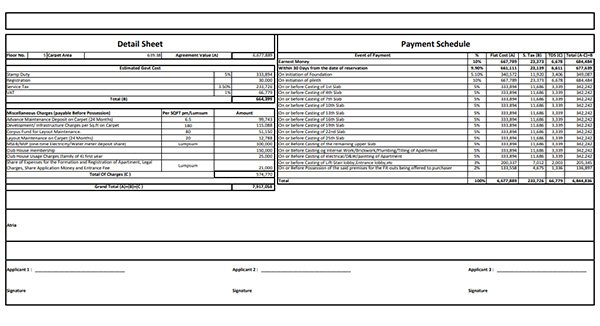
Mangal Shanti Mansha in Wagholi, Pune Amenities
Club House
Jogging and Strolling Track
Private Terrace/Garden
Power Back Up
Swimming Pool
Lift
Security
Park
Reserved Parking
Visitor Parking
Intercom Facility
Maintenance Staff
Gymnasium
Kids Club
Flower Gardens
Rain Water Harvesting
Recreational Pool
Water Storage
Meditation Area
Internet/Wi-Fi Connectivity
Waste Disposal
Kids Play Pool With Water Slides
Fire Fighting Equipment
Mangal Shanti Mansha in Wagholi, Pune Specification
RCC framed structure
• Brickwork for external / internal walls of required thickness
• External sand faced plaster/internal Gypsum plaster
• Concealed plumbing with good quality pipes of standard make
• Plumbing provision for fitting water purifier in the kitchen
• Good quality CP fittings in bathrooms
• Door frames: Wooden for main door and bedroom doors, GI for toilet doors
• Laminated main entrance door
• Internal doors: Wooden flush doors
• Anodized aluminium sliding windows with mosquito net and MS safety grills
• 600mm x 600mm vitrified flooring tiles with skirting in entire unit
• Dado tiles up to 76″ height in toilets
• Single granite platform with SS sink for 1 bedroom flats and “L” shaped granite kitchen platform with SS sink for 2 bedroom flats
• Provision for exhaust fan in kitchen
• Provision for TV and Telephone points in living room and master bedroom
• Electrical works: Concealed FRP sheathed multi-strand copper wire (ISI marked) modular switches
• Provision for inverter
• MS railing in terraces
• MCBs and ELCBs of good quality
• Good quality cylindrical locks to all doors and night latch on main door
• Provision for AC in master bedroom
• Electric meters: As per norms of MSEDCL
• Paving blocks / checkered tiles in parking
• Paint: Emulsion for internal walls, superior grade acrylic emulsion for external walls
• Lift of standard make
• Provision for solar hot water in master bedroom toilets [100 litres per day]
Location Of Mangal Shanti Mansha
HXHG+6GC, Wagholi, Pune, Maharashtra 412207
Airport 9 km
Railway Station – 10 km
School College 0.5 km
Highway 4 km
Hospital 4 km
Shopping Mall 3 km
IT Hub 5 km
Properties In Similar Projects
By Mangal Shanti
By Mangal Shanti and Hazel Developers
P52100028315
Project Enquiry - +91-9970420008
Mangal Shanti Mansha in Wagholi, Pune
Get In Touch

