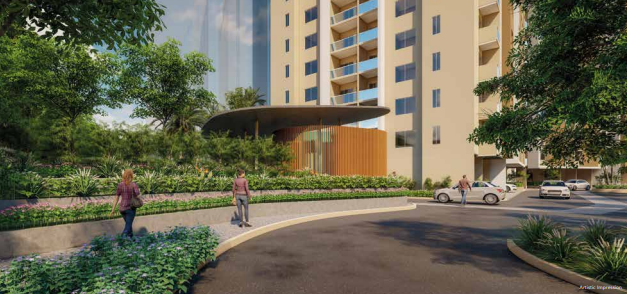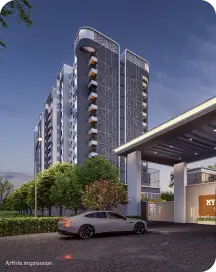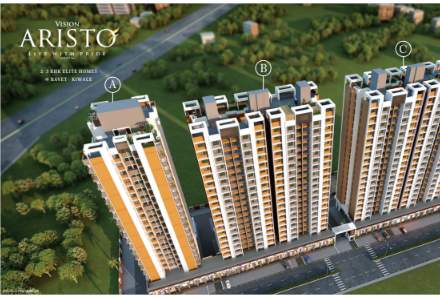-
2 BHK & 3 BHKConfiguration
-
718 - 958 SQFTCarpet Area
-
₹ 66.5 Lacs. OnwardsStarting Price
-
Wakad , PuneProject Location
-
2026Possesion Date
Kohinoor Courtyard One ,Wakad Pune
Kohinoor Courtyard One in Wakad Pune, by Ayush Gupta Kohinoor Group is a residential project. The project offers apartments with a perfect combination of contemporary architecture and features to provide comfortable living. The Apartment are of the following configurations: 2BHK, 3BHK The size of the Apartment ranges in between 718 SQFT TO 958 SQFT. Kohinoor Courtyard One Cost ranges from 66.5 Lacs to 1.04LCr.
Kohinoor Courtyard One Phase 2 will comprise premium 2 BHK in Wakad and 3 BHK in Wakad, Pune and offer 20+ lifestyle amenities like swimming pool, lifts, club house, gym, party lawn, amphitheater, etc. The project has indoor activities such as Pool table. This is a RERA registered project with registration numbers RERA NO: P52100032001. It is an under construction project with possession offered in 2026. The project is spread over a total area of 3 Acres of land. You can find the Kohinoor Courtyard One price list on realestatesolved.in Kohinoor Courtyard One brochure is also available for easy reference.
Kohinoor Courtyard One ,Configuration
-
ConfigurationCarpet AreaPrice*
-
2BHK718 SQFT₹ 66.5 to 76 Lacs.
Complete Costing Details
Amenities ,Kohinoor Courtyard One
RANI WATER HAEVESTING
MULTIPURPOSE SPORTS COURT
CHILDREN’S PLAY AREA
INDOOR AMENITIES
SWIMMING POOL
GYM
LIFT
CLUB HOUSE
Specification Kohinoor Courtyard One
STRUCTURE & MASONRY
- RCC framed structure
- AAC blockwork walls of 125 mm
ELECTRIFICATION & CABLING
- Wires: Polycab / Finolex / Equivalent
- Telephone Point in Living Room
- Generator Backup for Lifts and Common Areas
KITCHEN
- Black Granite Platform with Kadappa Stand with SS Sink Franke Equivalent make
- Height of Kitchen Dado above Otta / Platform – Up to 2 ft. (300 mm x 600 mm)
- Generator Backup for Lifts and Common Areas
FLOORING
- 800 mm x 800 mm Vitrified Tiles for the Entire Apartment
- Ceramic Anti-skid Flooring for Attached Terraces: 150 mm x 600 mm and Toilets: 300 mm x 300 mm
- 300 mm x 600 mm Ceramic Wall Tiles in Toilets
- 300 mm x 300 mm Dry Balcony
WINDOWS & DOORS
- Three-track Anodised Aluminium / UPVC windows with mosquito nets
- Main Door: Flush Door with Laminate Finish, Night Latch with SS Hinges
- Bedroom Flush Door with Laminate Finish with SS Hinges
- Provision for Exhaust Fan in Toilets and Kitchen
RAILING
- SS & Glass Railing for Terrace
LIFTS
- Automatic Elevators
BATHROOM
- Concealed Plumbing
- CP – Fittings: Jaquar Lyric Series or Equivalent
- Concealed Flush Valves
- Sanitary wares: Cera or Equivalent
- Hot and Cold Mixing Unit in Toilets
- Solar Heated Water Supply in One Toilet
- reated Water Supply for Flush Use
Location Kohinoor Courtyard One
Perfect location Kohinoor Courtyard One ,Wakad Pune
LOCATION ADVANTAGES
- D.Y. Patil College – 2.9 km
- Akshara International School – 900 m
- Aditya Birla Hospital – 5.3 km
- Ruby Hall Clinic – 5.4 km
- Sayaji – 2.8 km
- Hyatt – 4.2 km
- D-Mart – 2 km
- Phoenix Market City (upcoming) – 2km
Properties In Similar Projects
Kohinoor Group
Kohinoor Group has proudly stood tall as a leader in Pune’s real estate development sector for over 30 years. When the group commenced operations in 1983 under the able leadership of its Chairman & Managing Director, Mr Krishnakumar Goyal, they started a cement trading business. In the last decade every project that Kohinoor Group has undertaken has been planned entirely before starting any construction work – an inspiration that Mr Vineet Goyal and Mr Rajesh Goyal, Jt. Managing Directors, Kohinoor Group learnt from Japanese construction practices. Be it residential properties or commercial projects, Kohinoor always thinks about the needs and wants of their customer base before taking any decisions.
RERA NO : P52100032001
Project Enquiry - 9970420008
Kohinoor Courtyard One ,Wakad Pune
Get In Touch













