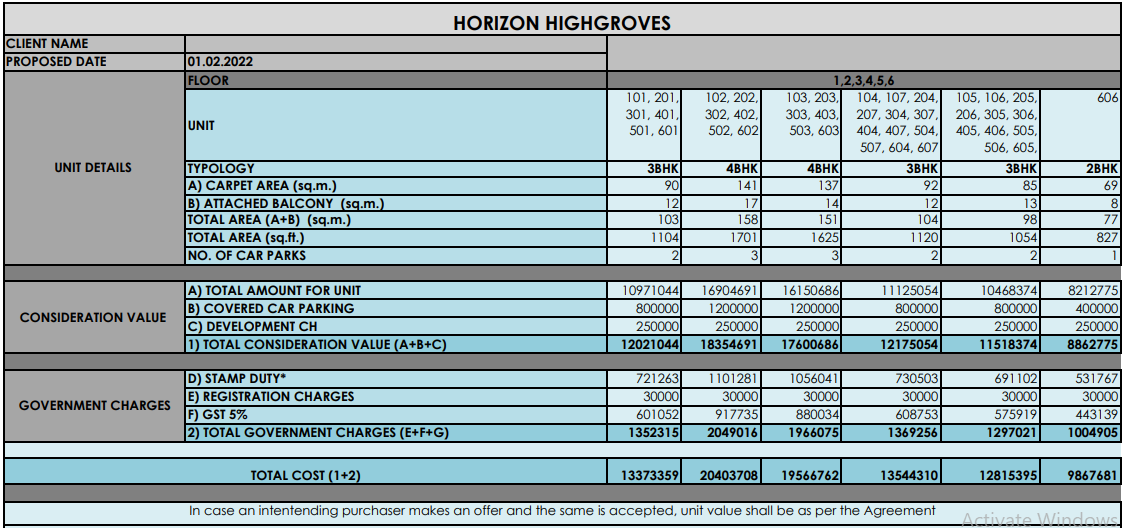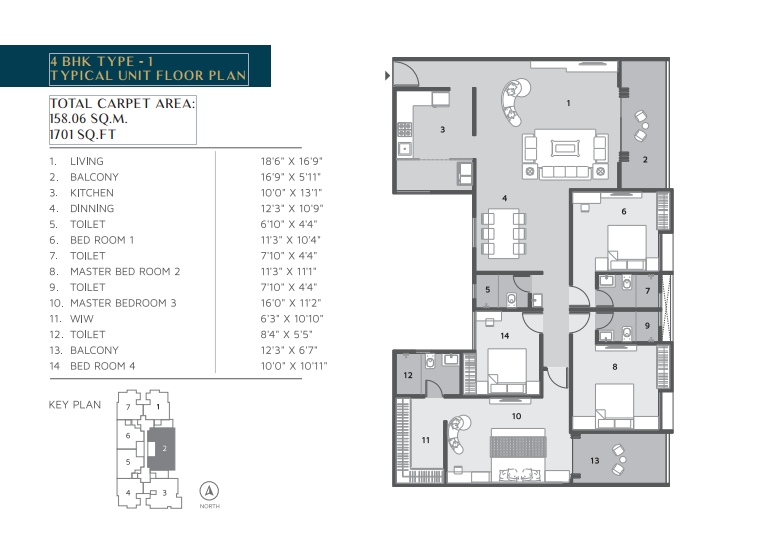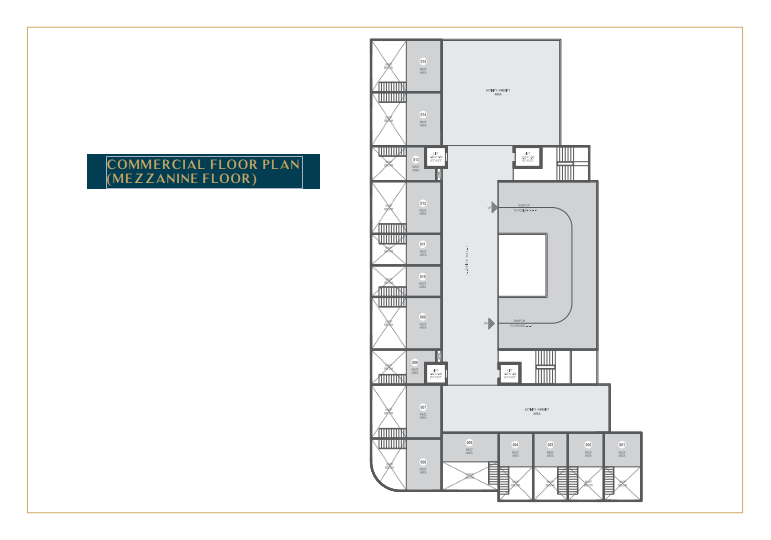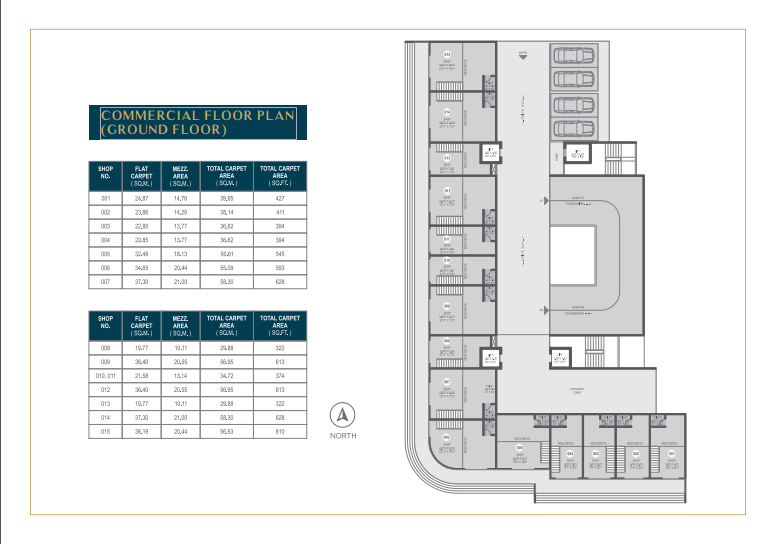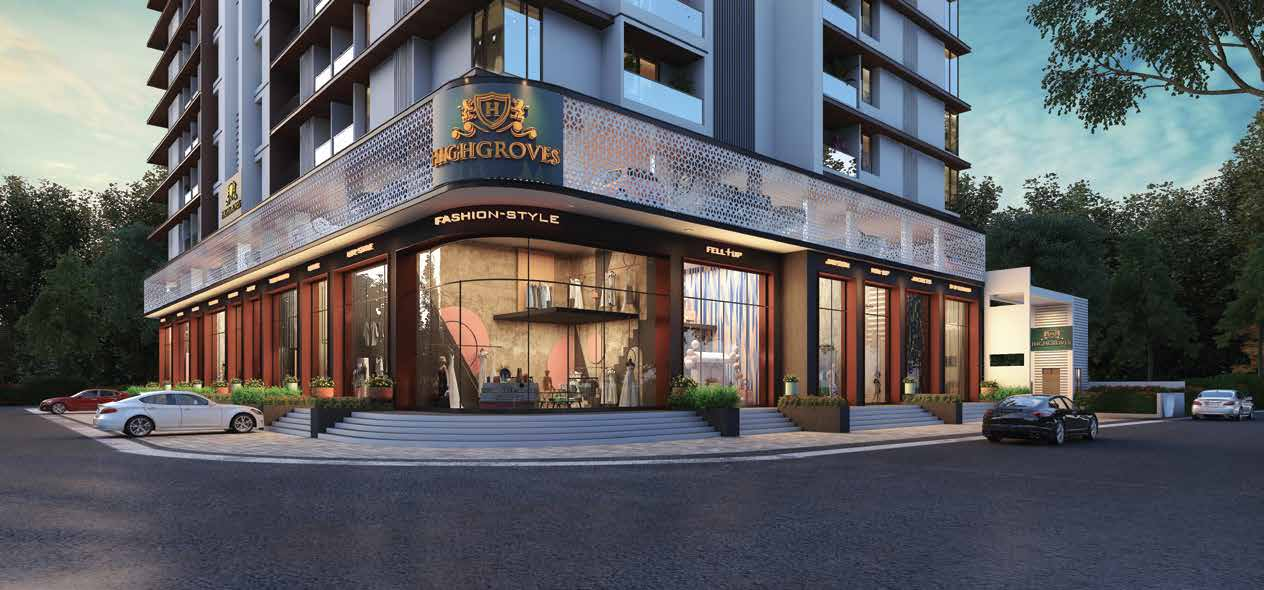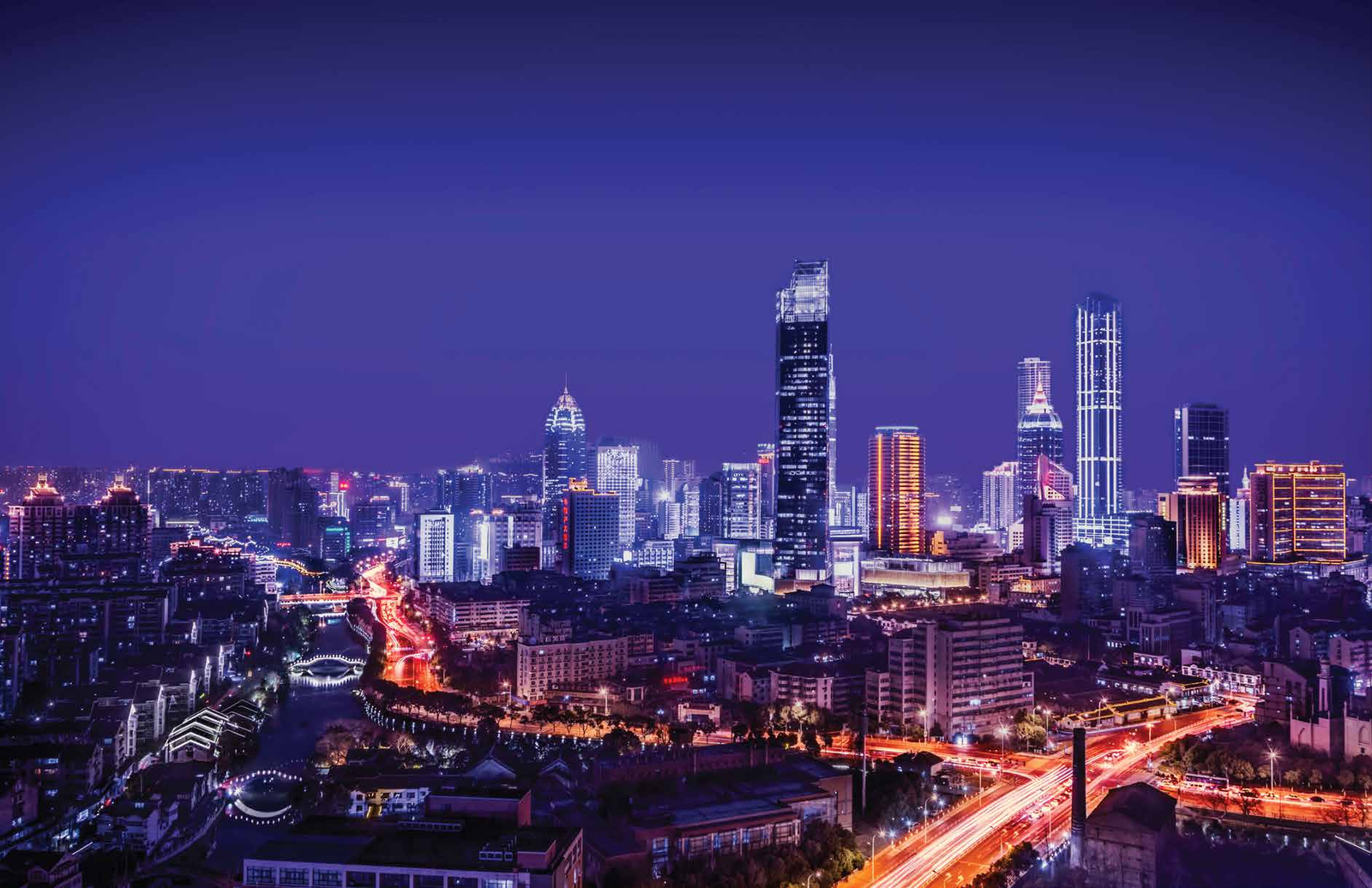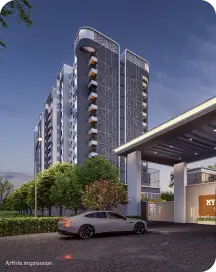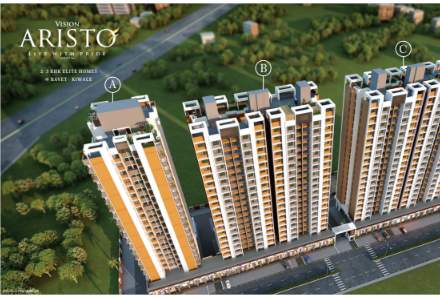-
3BHK & 4BHKConfiguration
-
1054 - 1701 Sq ft.Carpet Area
-
₹ 98.5 lac* OnwardsStarting Price
-
Koregaon Park, PuneProject Location
-
Dec 2024Possesion Date
About Horizon Highgroves
Upper Koregaon Park, Pune
Horizon Highgroves is situated in an exceptional area at the heart of East Pune right next to Koregaon Park in Mundhwa. It is located on a 30 meter wide road which is an extension of North Main road. The project is approachable from 4 sides and enjoys seamless accessibility to the Ahmednagar and Solapur Highway. Being centrally located, Horizon Highgroves is close to all business hubs, IT Parks and hotels of Koregaon Park, Kharadi, Magarpatta, Kalyani Nagar, Yerawada and the industrial estates of Mundhwa and Hadapsar. Just a 15-20 minute drive to Pune International Airport and equidistant to the Railway Station. The presence of public and social frastructure within the vicinity makes Mundhwa a prosperous location! Also, it’s surrounded by the serene Mula-Mutha River.
Download BrochureHorizon Highgroves Specification
-
ConfigurationCarpet AreaPrice*
-
2 BHK827 Sq ft.₹ 98.6 lacs*
-
3 BHK Type - 31054 Sq ft.₹ 1.28 Cr*
-
3 BHK Type - 11104 Sq ft.₹ 1.3 Cr*
-
3 BHK Type - 21120 Sq ft.₹ 1.35 Cr*
-
4 BHK Type - 21625 Sq ft.₹ 1.95 Cr*
-
4 BHK Type - 11701 Sq f₹ 2 Cr*
Complete Costing Details
Amenities
Horizon Highgroves, Koregaon Park
- Multipurpose Hall with Wi-Fi Provision.
- Indoor Games.
- Air-conditioned Gymnasium.
- Business Center with Wi-Fi Provision.
- Landscaped Terrace Garden with Soothing Lighting and Music, Yoga / Meditation Deck.
- Open Gym.
- Senior Citizen Seating.
- Toddler’s Play Area.
- Party Lawn.
- Co-working Zone with Wi-Fi
- Connectivity and charging points.
- DG backup for all Common Facilities / Areas
- EV Charging Provision.
- 4 High Safety and Speed Schindler Elevators.
- Solar Water Heating in Master Toilets.
- Solar PV Power Panels for Common
- Lights with Net Metering.
- Designer Entrance Lounge.
- Firefighting System.
- Designer Lobby.
Specification
Horizon Highgroves, Koregaon Park
Type of Structure: RCC Framed Structure
- Electrical Systems:
Three Phase MSEB Meters
Fire Resistant Concealed Copper Wiring
Provision of Light and Fan Points in all Rooms Provision of T.V., A.C Points in Living & Bedrooms Adequate Plug Points
Schneider Switches & Earth Leak Circuit Breaker ELCB Provision for Invertor
Pre-wired Internet Connectivity in Bedroom - Kitchen:
Quartz Tile Counter Top with Composite Granite Sink Exhaust Fan Point
Dado Below and 2’ Above Platform
Water Purifier Point
Dishwasher & Washing Provision in Utility Area - Flooring:
800 mm X 1600 mm Vitrified Tiles for All Units and Passages
Designer Flooring in the Entrance Lobby
Wooden Finished Plank Tiles in Attached Balconies
600 mm X 1200 mm Designer Wall / Dado Tiles – up to Lintel Level of Door in Toilets - Doors:
Laminated Plywood Main Door Frame & Grand Main Door with Premium
Quality Fittings
Laminated Flush Doors for Toilets
UPVC Sliding Glass Doors for Balconies - Windows:
UPVC Windows
Granite/ Quartz Tile Window Sills - Toilets:
TOTO or Equivalent EWC Hung with Health Faucet Along with Concealed Flush Tanks Counter Wash Basins
Exhaust Fan Point
Geyser Point Provision
Koregaon Park Location
Check Out the exact location of Horizon Highgroves, Pune.
Properties In Similar Projects
Horizon Developers
One of the leading developers of Pune, Horizon Developers has been committed to construct spaces that exude superiority and excellence. With a proven track record of over 25 years, Horizon Developers ensure customer delight by constructing spaces that maximize efficiency along with a strong emphasis on aesthetics. The Group’s passion for perfection helps them build well ventilated spaces with excellent space utility to offer a superlative experience. Their desire to excel and commitment to timely
delivery ensures that whenever you invest with Horizon Developers, you invest in superior value and design.
MAHARERA No.: P52100030909
Project Enquiry - +91-9970420008
Horizon Highgroves, Upper Koregaon Park
Get a Call Back
