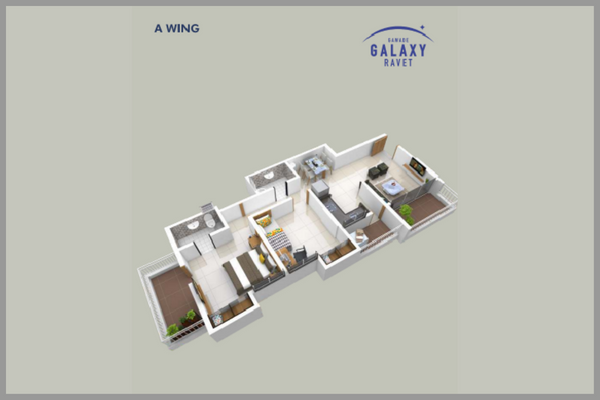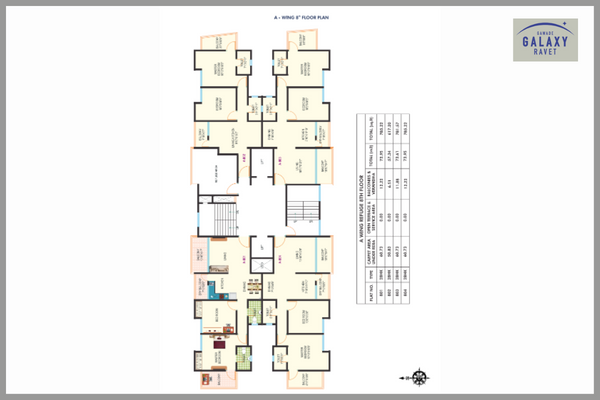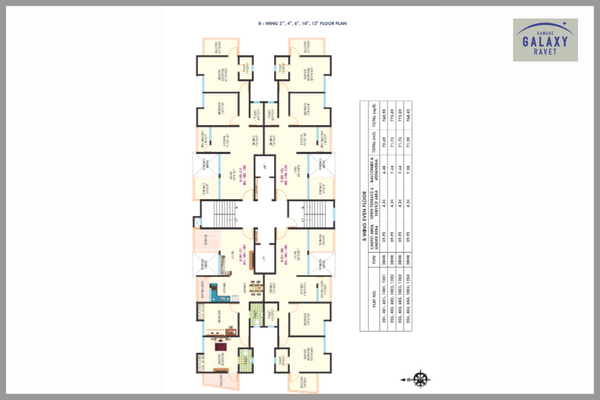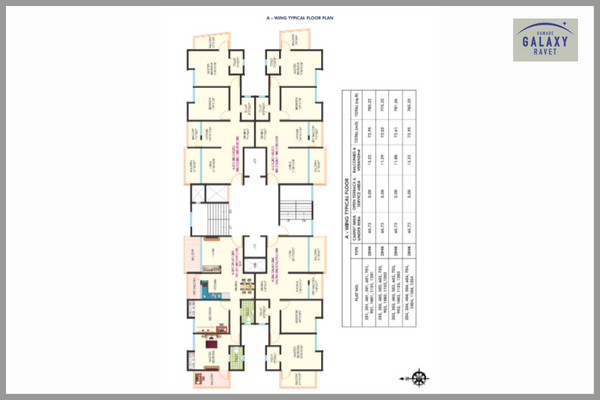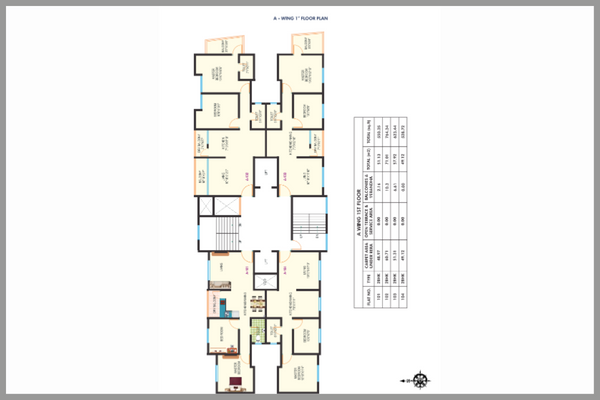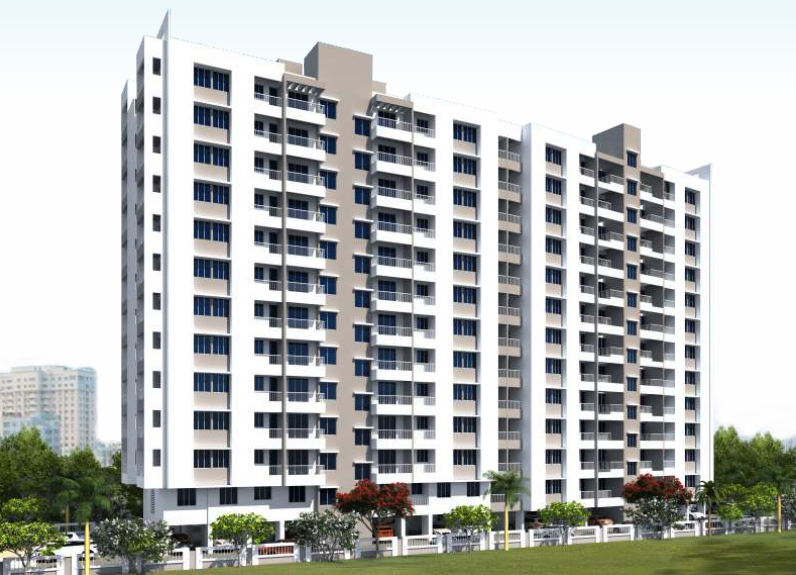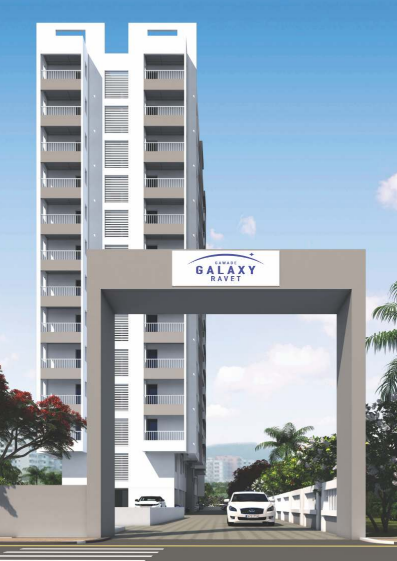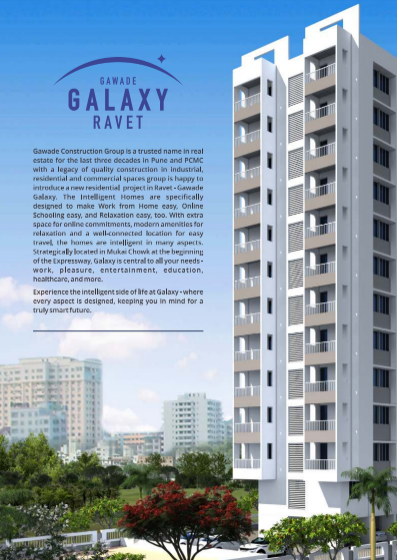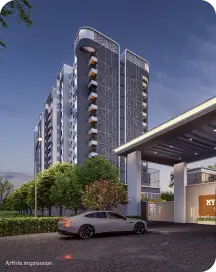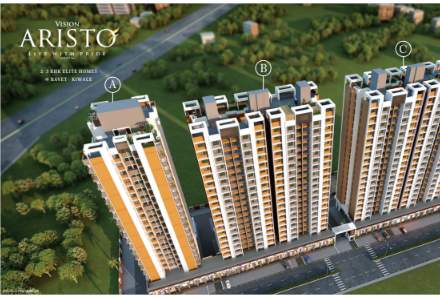-
2BHKConfiguration
-
774-781 sq tfCarpet Area
-
₹ 59 L- 60 L OnwardsStarting Price
-
Ravet, PuneProject Location
-
May, 2024Possesion Date
Gawade Galaxy
At Gawade Galaxy we feel disdainful to present such an abundance of magical moments at Raveri. It is created to fulfil your wish for luxuries living. It’s truly a residential paradise loaded with prime lifestyle amenities, enlightening you with an urbane living experience. GAWADE GALAXY commands excellent location advantage. Cosily located to the JSPM collage and D.Y. PATIL collage PCCOE, the project offers good all-around connectivity.
Configuration of Gawade Galaxy Ravet, Pune
-
ConfigurationCarpet AreaPrice*
-
2BHK774-781 sq. tf.₹ 59 L- 60 L
Complete Costing Details
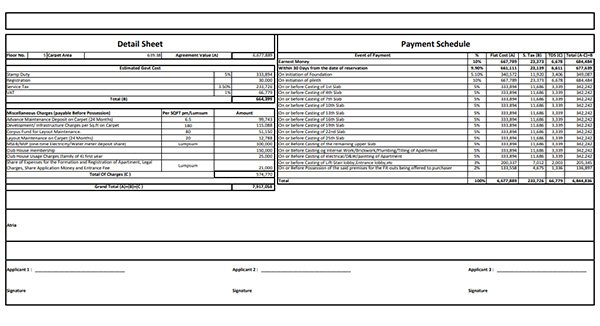
Gawade Galaxy Ravet, Pune Amenities
Children play area
Landscape garden
Gymnasium
Rain water harvesting
Fire fighting system
Car parking
Cctv
Power backup
Vastu complaint
Gawade Galaxy Ravet, Pune Specification
STRUCTURE
R.C.C. Framed structure
MASONARY
External wall 6″ thick brick work/Light weight Block Internal Wall 4″ thick brick work/Light weight Block work
PLASTER
External wall sand faced plaster and internal neeru finish cement Plaster FLOORING Vitrified Tiles flooring in all Rooms, Ceramic Tiles Flooring for Terrace with half tiles skirting. Bathroom with 7′ high glazed tiles dado and Floor non skid Ceramic Tiles, glazed tile dado.
KITCHEN
8′-0″X2′-3″ inclusive of one built in platform sink with Granite on top 8″x12″ white glazed tiles for size and 4′-0″ height dado. DOORS Main door with Laminate and safety Lock to Living Room, Toilet flush Doors with oil paint and steel plated door fittings.
PAINTING
Oil Bond distemper for walls and Externally Cement paint and doors will be oil painted. WINDOWS
Aluminum three track windows with mosquito net and M.S. grill with Marble window sill. PLUMBING and SANITATION
Concealed Plumbing. White Proclin wash hand basin 18″x12″. Kitchen Overhead Water tank tap. One Hot and cold mixer and shower Rose will be provided in bathroom. P.V.C. Piping work will be open piping. Water Supply from Corporation in mains to underground water tank Plumbing and drainage work as per corporation rule. Toilet 1EWC/IWC, 1WHB, 1Shower, Hot and cold Mixer. ELECTRIFICATION
Concealed copper wiring with standard fittings and as per rules and regulations of MSEB.
Location of Gawade Galaxy Ravet, Pune
Galaxy, Sr. no. 74/1A/1A, Next to legacy Exotica, near Mukai Chowk, Ravet, Pune, Maharashtra 412101
JSPM College 6.1 km
Indira College 9.5 km
D.Y. Patil College 3.7 km
Symbiosis College 3.5 km
PCCOE 2.3 km
Gahunje Stadium 5.6 km
Hinjewadi IT Park 12.1 km
Dehu Road Gold Gym 5.1 km
Aditya Birla hospital 8.1 km
Expressway 2.8 km
Properties In Similar Projects
Gawade Construction
Gawade Construction Company aims to redefine Pune’s real estate industry by developing and delivering state of the art projects. It is committed to providing quality spaces that enrich today and envisage tomorrow. It strives to make its presence felt by developing high-quality projects that provide value for money and the highest customer satisfaction. The company leaves no stone unturned in ensuring that the property-related needs and expectations of the customers are met.
RERA NO. :
RERA No : P52100025203
Project Enquiry - +91-9970420008
Gawade Galaxy Ravet, Pune
Get In Touch

