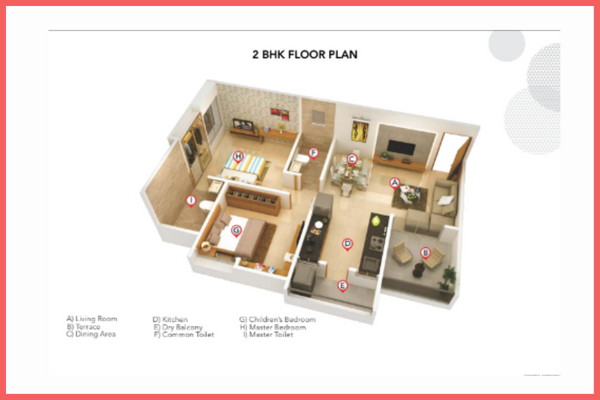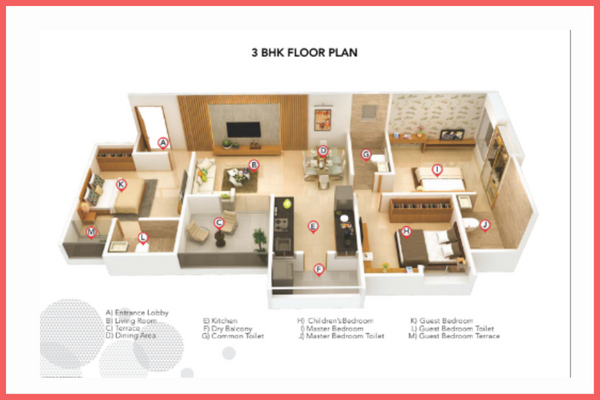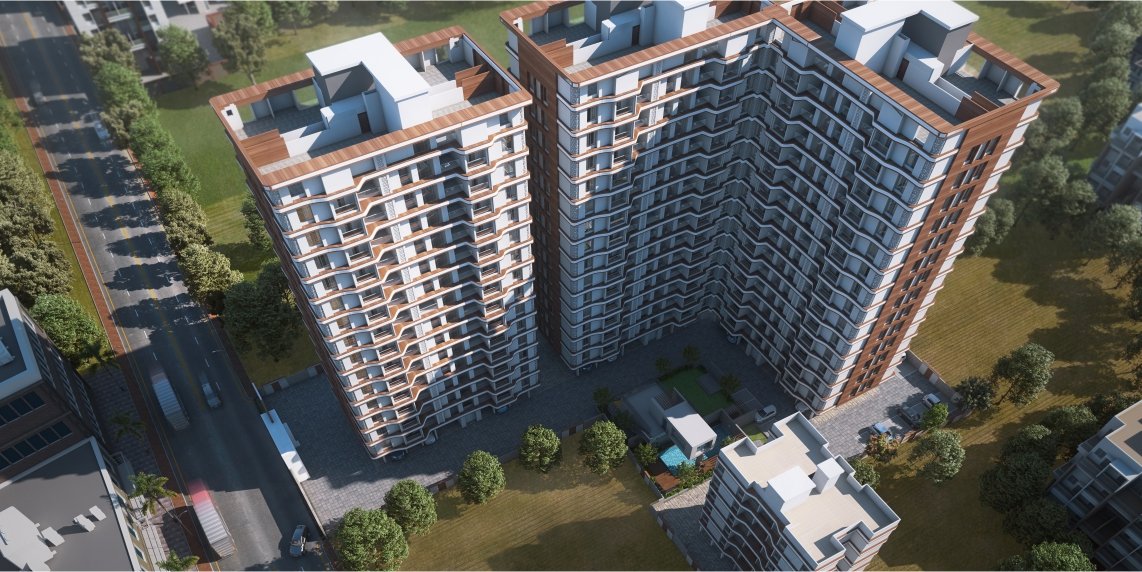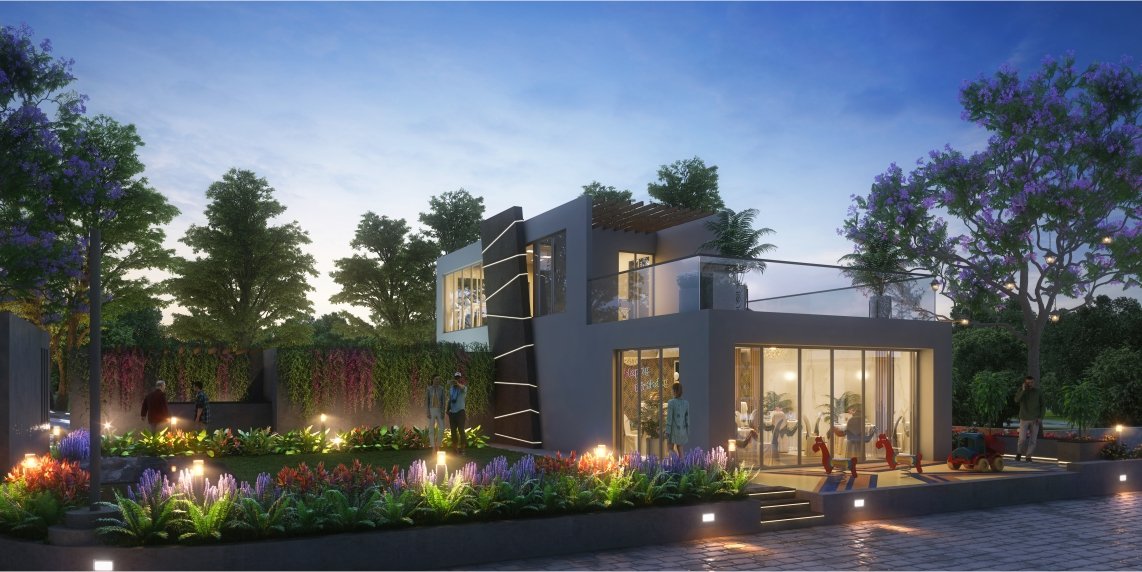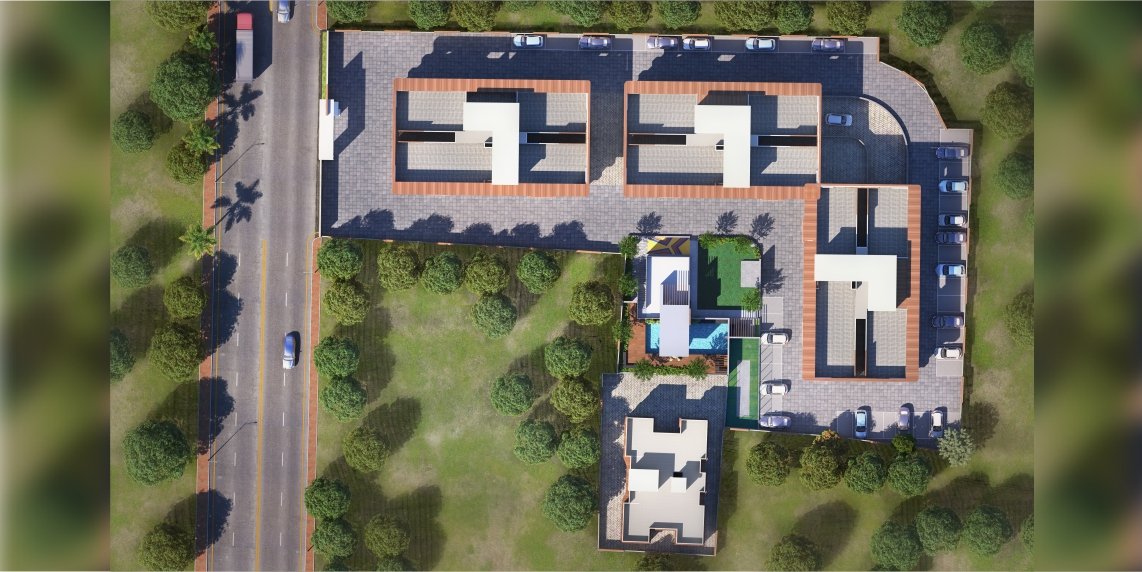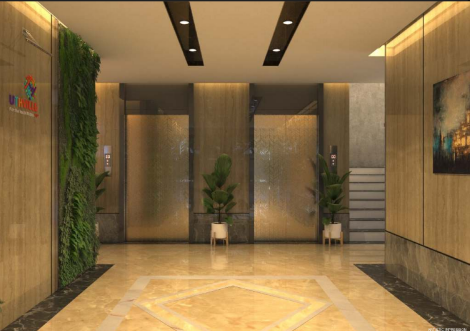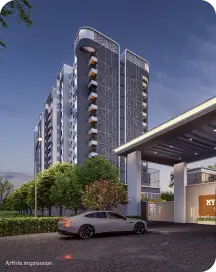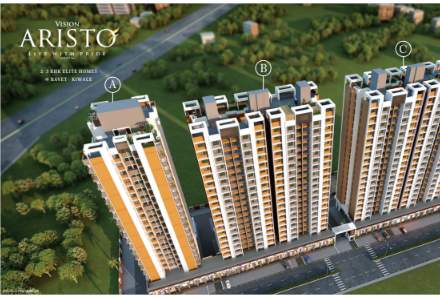-
2, 3 BHK flatsConfiguration
-
705-961 sq ftCarpet Area
-
₹ 70-76 L OnwardsStarting Price
-
KharadiProject Location
-
Aug, 2024Possesion Date
ARV Uthville
Welcome to the ARV Uthville.Now experience the joy of living together at ARV Uthville.
Welcome all families to a Royal and comfortable chrysalis.
With its larger & brighter rooms, excellent ventilation and dense carpeting, the boudoir offers you a smart living experience with its trendily designed kitchen that vibes with lavishness. Large attached balconies naturally brighten up the ambience.
ARV Uthville Kharadi, Pune
-
ConfigurationCarpet AreaPrice*
-
2 BHK705-719 sq. ft.₹ 70-76 L
-
3 BHK932-961 sq. ft.₹ 95-98 L
Complete Costing Details
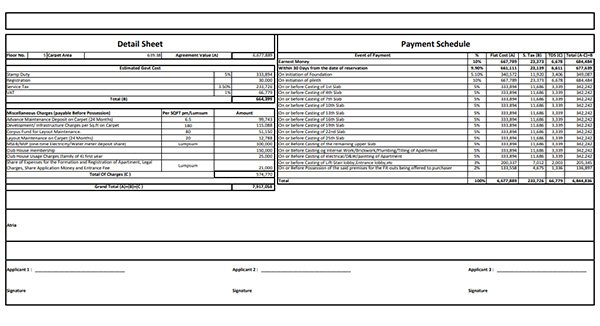
ARV Uthville Kharadi, Pune Amenities
Club house
Swimming pool
Gymnasium
Outdoor games
Landscaped garden
Party lawn
Senior citizen sit out
Pathway
lobby
Fire fighting system
Generator backup
Security cabin
Sewage treatment plant
Rain water harvesting
Solar water heating system
Multipurpose Hal
Children’s Play Area
ARV Uthville Kharadi, Pune Specification
RCC structure
WALLS
6″ External walls & internal walls
Sand faced plaster for external walls
Gypsum for internal walls
TOILETS & BATHROOMS
Designer glazed dado tiles up to linte
CP fittings of reputed brand
Concealed internal plumbing for toilet
Hot & cold water mixer in alt bathroom
Sanitary ware
Solar water connection in master bedro
ELECTRICAL
Concealed electrical copper wiring
Modular switches and sockets Adequate points for lights, fans and TV
Telephone points in living room & master bed room
Provision for AC in living and all bedrooms
Provision for inverter backup
Provision for one Wi-Fi point / router paint.
PAINT
Acrylic emulsion paint for internal walls and ceiling • Apex paint for external walls
FLOORING
⚫ 800 x 800 mm Vitrified flooring in living, kitchen and bedrooms Anti-skid flooring in terraces, washrooms & dry balcony
WINDOWS
Anodized aluminium sliding windows with mosquito nets
Granite window sill
Granite window frame for toilet louvers Anodized aluminium louvers windows in washrooms
Provision for exhaust fan in kitchen & all toilets
DOORS
Attractive main entrance door with both sides laminate
All bedrooms, toilets & dry terrace doors will be laminated with superior fittings Toilet door frames in granite
KITCHEN
Granite kitchen platform with stainless steel sink (double platform “Parallel Platform”) Kitchen dado with tiles up to 2-0″ height above kitchen platform level
Provision for water purifier
Provision for washing machine tap & electrical point in dry balcony
SAFETY
Video door phone
Digital lock for main door
Intercom facility
LIFTS
Modern automatic lifts of reputed brand with generator back-up
Location of ARV Uthville Kharadi, Pune
Sr no 4/2/2(P, next to Tanishq society, near Eon IT park, Rakshak Nagar, Kharadi, Pune, Maharashtra 411004
EON IT Park 1.6 KM
World Trade Center 1.0 KM
EON IT Park 2 32 KM
Gera Commerzone 3.3 KM
Zensar Technologies 1.0 KM
IDBI Bank 18 KM
Bank of India 10 KM
YES Bank 11 KM
Axis Bank 17 KM
Saraswat Bank 10 KM
New Zensar School 650 MTR
Kothan International School 1.80 KM
Rising Medicare Hospital 700 MTR
Shree Hospital 500 MTR
Gold Rush Hospital 950 MTR
Beliance Smart 1.0 KM
Phoenix Marketcity 4.2 KM
Shakti Sports 3.8 KM
Seasons Mall 4.6 KM
Amanora Mall 4.8 KM
Properties In Similar Projects
ARV Group
ARV Group gives a moment of best life full of simplicity , adorning your outer world and also giving your home a new style . ARV Group provides the fine construction with a strong foundation for future and concrete plans for your requirements. If a home is so dear to you, choose the best, choose ARV Group.
RERA NO. :
RERA No : P52100030680
Project Enquiry - +91-9970420008
ARV Uthville Kharadi, Pune
Get In Touch
