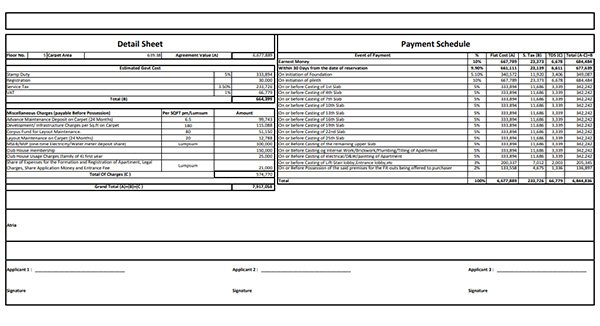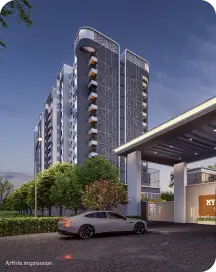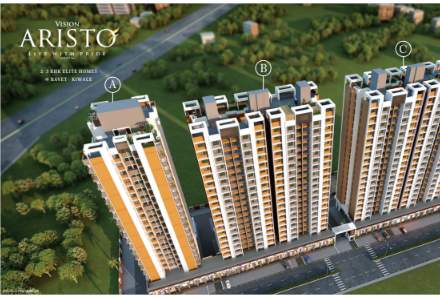-
1, 2 BHKConfiguration
-
416 - 635 sq ftCarpet Area
-
₹ ₹ 33.00 L - ₹ 52.00 OnwardsStarting Price
-
PunawaleProject Location
-
Dec, 2024Possesion Date
Aishwaryam Insignia
Aishwaryam Insignia brings you the best of exclusive experiences to elevate your
modern lifestyle like never before! From health & fitness to entertainment & recreation,
discover 45+ unique indulgences right at your doorstep.
Configuration of Aishwaryam Insignia
-
ConfigurationCarpet AreaPrice*
-
1 BHK482.12 sq.ft.₹ 33.00 L
-
2 BHK668.76 - 670.16 sq.ft.₹ 52.00
Complete Costing Details

Amenities of Aishwaryam Insignia
Meditation Area
Senior Citizen Siteout
Multipurpose Hall
Club House
Swimming Pool
Children’s play area
Gymnasium
Car Parking
Closed Car Parking
Jogging Track
Indoor Games
24X7 Water Supply
Specification of Aishwaryam Insignia
STRUCTURE:
R.C.C. framed building structure of Superior Quality, Earthquake Safe Design.
WALLS:
Internal RCC/BBM Walls constructed in Aluminum Formwork.
PLASTER:
Internal Walls with Gypsum Finish.
FLOORING & DADO
1200 mm x 600 mm PGVT Tiles
600 mm x 600 mm Digital Tiles in Kitchen..
600 mm x 600 mm Digital Tiles in Bathrooms.
Antiskid Ceramic Tile for Terrace.
Antiskid Floor Tiles on Toilet with Epoxy Grouting.
PLUMBING:
Concealed plumbing with Premium Jaquar in Bathroom & kitchen
DOORS:
Main Door: Laminated main door with SS/ brass fittings & Name plate
Internal door: Both Side laminated post formed doors with Mortise Handle Lock.
Bathrooms & Toilet Door: Water Proof post formed doors with Mortise Handle Lock.
Terrace: Aluminum Sliding Door
WINDOWS:
High Quality Aluminum Sliding Windows with Mosquito Net & Ultra Violet protected Glass.
M.S Safety Grill
Marble Sill.
KITCHEN:
Granite Kitchen Platform with SS sink.
600 mm * 600 mm Digital Dado Tiles upto Full Height.
Provision for Chimney.
Provision for Water Purifier
BATHROOMS
Antiskid ceramic flooring and 600mm x 600 mm Dado upto Full Height with Jaquar
Sanitary Ware and Hot & Cold Diverter unit.
Solar Water Heater System
ELECTRIFICATION:
Finolex/ Polycab/ Havells Concealed Copper wiring
Earth Leakage circuit breaker.
Adequate Electrical Points in All Rooms.
A/C Point in Living Room & both Bedrooms.
Telephone, Intercom and T.V Point in Master Bedroom.
PAINTING:
Internal Tractor Emulsion Paint/Equivalent for entire Flat.
External acrylic paint for the entire building.
BACK UP:
600/800 KVA Invertor for Each Flat.
D.G Back up for Common area.
Location of Aishwaryam Insignia Punawale, Pune
Kate Wasti Rd, Kate Wasti, Punawale, Dattwadi, Maharashtra 411033
18 Latitude Mall
250m
Lifecare Multispecialty
400 m
Timeskids Preschool
500 m
Mumbai Pune Highway
2.5 km
Akshara International School
5 km
Properties In Similar Projects
Aishwaryam Group
At Aishwaryam, we’re committed to creating living spaces that redefine comfort and offer unmatched happiness. Every Aishwaryam creation starts with careful planning to maximize the homebuyer’s living experience.
Vinode Developers
One of the pioneers in the industry has always believed in transparency and devotion when it comes to dealing with their customers, offering them the best in terms of quality and standards.
RERA No :
P52100033510
Project Enquiry - +91-9970420008
Get In Touch
Aishwaryam Insignia Punawale, Pune
















