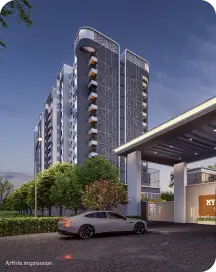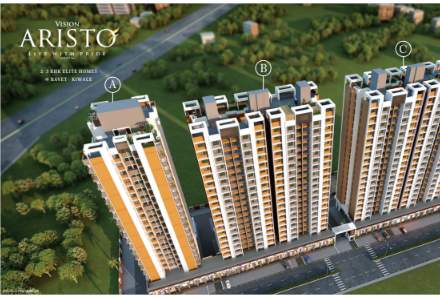-
BHK 2, 3, 4, 6Configuration
-
755 - 2220 sq.ft.Carpet Area
-
₹ 73.89 L - 2.11 Cr OnwardsStarting Price
-
RavetProject Location
-
Apr, 2025Possesion Date
Urban Skyline
Welcome to the urban skyline 2 -6 bhk with lavish interior and its great amenities gives you cozy and comfort feel. We glad to introduce our new project with great specification. Enjoy your life in urban skyline with your family and loving ones.
Urban Skyline Configuration
-
ConfigurationCarpet AreaPrice*
-
2 BHK755 sq.ft₹ 73.89 L
-
6 BHK2220 sq.ft₹ 2.11 Cr
Complete Costing Details
Urban Skyline, Amenities
- 24Hrs Water Supply
- Car Wash
- CCTV Cameras
- Covered Car Parking
- Entrance Gate With Security Cabin
- Gated Community
- Kutcha Road
- Landscaped Garden
- Lift
- Organic waste Converter
- Party Area
- Play Area
- Rain Water Harvesting
- Seating Area
- Security Personnel
- Senior Citizen Park
- Indoor
- 24Hrs Backup Electricity
- Fire Safety
Urban Skyline, Specification
STRUCTURE
Strong earthquake resistant IS Code complied RCC framed structure.
High environmental performance enhacing natural light and ventilation.
MASONRY WORK
6″/4″ thick internal and external walls.
PLASTER
External sand faced, sponge finished plaster for increased
protection from weathering and fomations.
Smooth POP / Gypsum finish for internal walls.
DOORS AND FRAMES
Decorative main door with both side laminated flush door with
laminated / polished wooden door frames in living and bed rooms.
Granite door frames in toilets and terraces with both side.
Sliding/french doors for terraces attached to living rooms.
WINDOWS
High density powder coated aluminium sliding windows
with mosquito net and M.S. grills.
Granite windows frames.
Clear 4 mm glass (ASAHI / MODI or equivalent brand).
MS railing for terraces.
KITCHEN
Granite kitchen platform with stainless steel sink.
600×300 mms digital wall tiles up to ceiling.
Provision for exhaust fan.
R.O. water purifier.
TOILETS
600x300mm digital wall tiles in all toilets up to lintel level.
Provision for exhaust fans.
Hot and cold mixer unit in bathrooms.
FLOORING
800x800mm double charged vitrified tiled flooring in all rooms.
600x600mm rustic tiles in terraces and balconies.
300x300mm matte finished tiled flooring in all toilets
ELECTRIFICATIONS
Concealed copper wiring (ANCHOR/POLYCAB/FINOLEX or equivalent)
TV and telephone points in living rooms and master bed rooms.
LEGRAND /L&T/SCHINDLER/VINAY or equivalent switches.
AC points in living rooms and bed rooms.
Automatic switching system for water tanks.
PAINTING
Internal plastic emulsion paint (ASIAN/NEROLAC or equivalent).
External acrylic paint.
SECURITY
24 X 7 SECURITY AND MAINTANCE
Location of Urban Skyline
Ravet, Pimpri-Chinchwad, Maharashtra 412101
- Mukai Chowk – 3 mins.
- Sentosa Resorts – 5 mins.
- Hinjewadi IT Park – 10 mins.
- D Y Patil University – 5 mins.
- Akurdi Raliway Station – 5 mins.
- D’Mart / Reliance Mart – 5 mins.
- S B Patil Public School – 10 mins
- Express / Banglore Highway – 3 mins.
Properties In Similar Projects
Urban Space Creators
Urban Space Creators is a property development company in Pune. It is committed to transforming the dreams of customers of buying property into a reality. The main focus of the firm is on developing projects with uncompromising standards of quality. It ensures that it meets the special demands of its discerning customers and provide them with the best option in today’s real estate market.
RERA NO :
P52100031043
Project Enquiry - 91+9970420008
Get In Touch
Urban Skyline Ravet, Pune


















