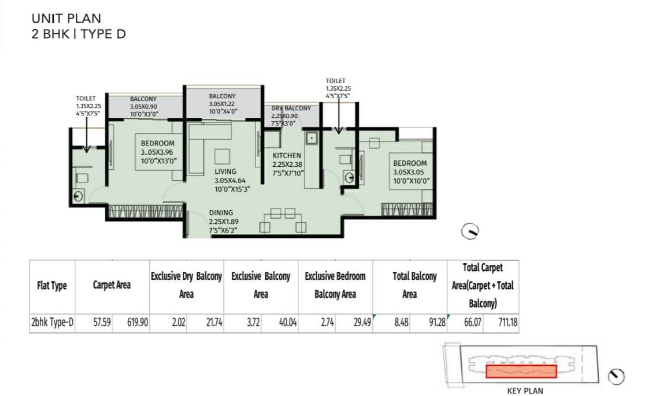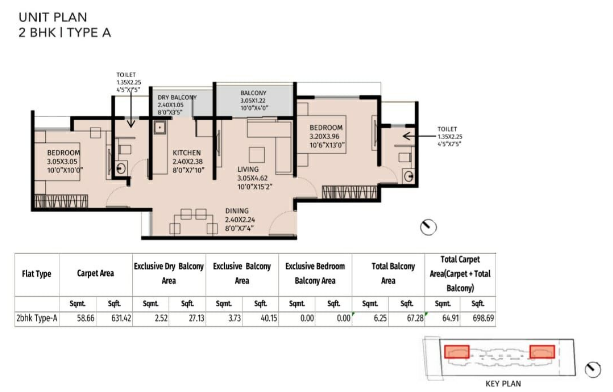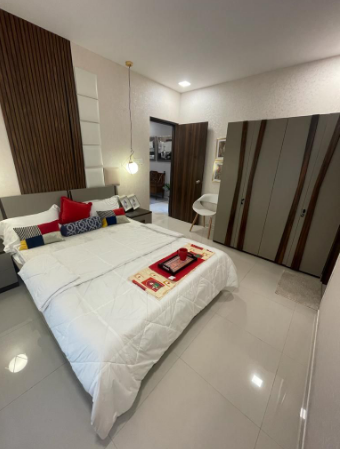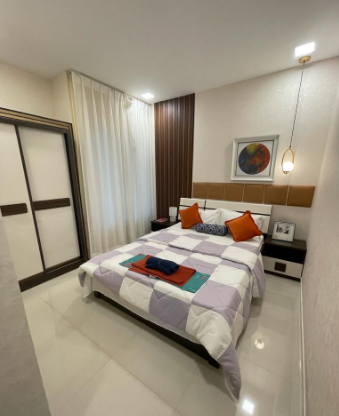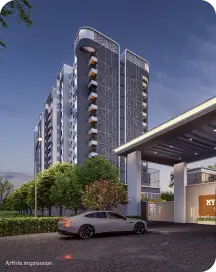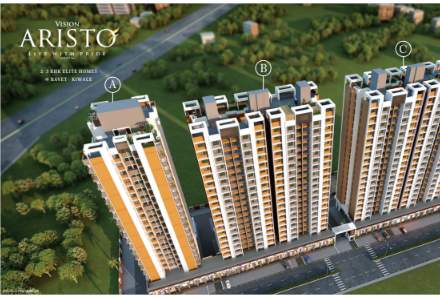-
2 BHKConfiguration
-
658.86-733.03 SQ.FTCarpet Area
-
₹ 51 Lacs-57 Lacs OnwardsStarting Price
-
sus, puneProject Location
-
dec 2022Possesion Date
Kohinoor Emerald of Sus, Pune
Presenting Kohinoor emerald – Sada Sukhi Raho. It’s a premium residential address that houses 1 & 2 BHK in the west of Pune. Built with a strategic view to lace your life with opulent everything, Kohinoor Emerald is a delight for families who wish to stay connected to the nature with lush green hills and pleasant breeze. Thoughtfully located in one of the fastest growing corners of the city, it serves you premiumness on a platter of life-enriching amenities. Best 2 BHK flat for sale in Pashan Sus Road Pune.
A strategic location, availability of strong civic amenities and the integration of plenty of amenities in this estate makes it one of the best new launch projects in sus. It offers 2BHK apartments only.
The project is spread over a total area of 0.87 Acre of land.
Kohinoor Group’s Emerald has:
Total no of tower 1.
Number of Flats per floor: 10
Number of Lifts per Floor: 3
Kohinoor Emerald Sus, Pune Configuration
-
ConfigurationCarpet AreaPrice*
-
2 BHK658 sq.ft₹ 51 Lakhs
-
2 BHK698 sq.ft₹ 54 Lakhs
-
2 BHK711 sq.ft₹ 55 Lakhs
-
2 BHK733 sq.ft₹ 57 Lakhs
Complete Costing Details
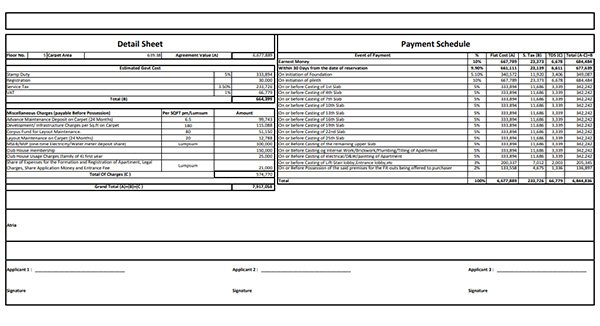
Kohinoor Emerald Sus, Pune,Amenities
☑️ Grand Entrance Lobby
☑️ Feature Wall In Lobby Area
☑️ Indoor Gymnasium
☑️ Indoor Games
☑️ Outdoor Fitness Zone
☑️ Barbeque Corner
☑️ Party Lawn
☑️ Meditation And Yoga Deck
☑️ Children’s Play Area
☑️ Tennis Court
☑️ Waiting Area
☑️ Entrance Area Landscape Feature
☑️ Podium Landscape
☑️ Terrace Landscape
☑️ Peripheral Plantation
Kohinoor Emerald Sus, Pune Specification
STRUCTURE
RCC frame structure
AAC block work walls of 125 mm
WINDOWS AND DOORS
Three track powder-coated aluminium windows with mosquito nets
MS grill for living room, bedroom and kitchen windows (inside) Pravesh brand’s main doors for all flats Bedroom flush door with laminate finish with SS hinges
Washroom flush door with laminate finish with SS hinges
Provision for exhaust fan in toilets and kitchen
FLOORIN
600 x 600 mm vitrified tiles for the entire apartment Ceramic flooring for terraces and washrooms 300 x 600 mm ceramic wall tiles in washrooms
RAILING
SS and glass railing for terrace
KITCHEN
Black granite platform with kadappa stand Stainless steel sink of Franke / Nirali equivalent make Height of kitchen dado above platform upto 2 ft.
ELECTRICALS AND CABLES
Polycab / Finolex / equivalent make Telephone point in living room Generator backup for lifts and common areas
BATHROOMS
Concealed plumbing with chrome-plated fittings Wall-hung EWC units Concealed flush valves Hot and cold mixing unit Solar heated water supply in one washroom Treated water supply for flushing
LIFTS
Three automatic elevators
PAINTS Gypsum finished walls 2 coats of acrylic premium emulsion paint for internal walls and ceiling External wall with textured paint Satin-finish oil paint for grills
Location Kohinoor Emerald
Check out Kohinoor Emerald Sus, Pune
WORKSPACES
Hinjawadi IT Park (Ph. 1) – 11 km.
Hinjawadi IT Park (Ph. 3) – 10 km.
Amar Madhuban Tech Park – 4.7 km.
Lupin Research Park – 2.3 km
EDUCATION
Symbiosis International Deemed University – 2.7 km.
FLAME University – 10.9 km.
Vidya Valley School – 3.5 km
Global Indian International School – 4.6 km.
HEALTHCARE
Prime Multispecialty Hospital – 2 km.
Ruby Hall Clinic – 12 km.
Symbiosis University Hospital – 3.1 km.
CONNECTIVITY
Mumbai-Bengaluru Highway – 4.3 km.
Ghotawade Phata – 11 km.
Baner Phata – 4.9 km.
Pune Airport – 23 km.
KEY AREAS
Aundh – 10 km.
Balewadi – 6.9 km.
Pashan – 8 km.
Properties In Similar Projects
Kohinoor Group
Kohinoor Group has proudly stood tall as a leader in Pune’s real estate development sector for over 30 years. When the group commenced operations in 1983 under the able leadership of its Chairman & Managing Director, Mr Krishnakumar Goyal, they started a cement trading business. In the last decade every project that Kohinoor Group has undertaken has been planned entirely before starting any construction work – an inspiration that Mr Vineet Goyal and Mr Rajesh Goyal, Jt. Managing Directors, Kohinoor Group learnt from Japanese construction practices. Be it residential properties or commercial projects, Kohinoor always thinks about the needs and wants of their customer base before taking any decisions.
RERA NO : A51900020277
Project Enquiry - 9970420008
Kohinoor Emerald Sus, Pune
Get In Touch
